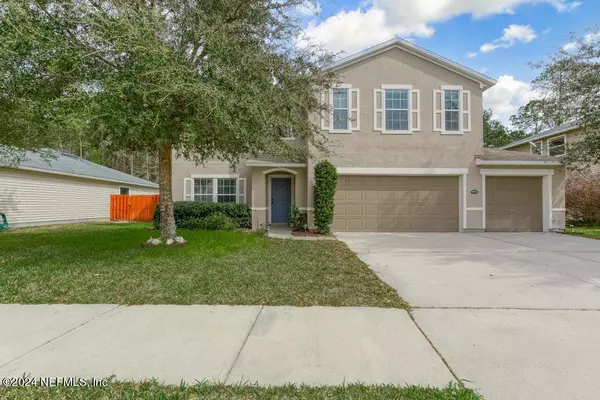$385,000
$400,000
3.8%For more information regarding the value of a property, please contact us for a free consultation.
78192 DUCKWOOD TRL Yulee, FL 32097
3 Beds
3 Baths
2,529 SqFt
Key Details
Sold Price $385,000
Property Type Single Family Home
Sub Type Single Family Residence
Listing Status Sold
Purchase Type For Sale
Square Footage 2,529 sqft
Price per Sqft $152
Subdivision Timber Creek Plantation 1
MLS Listing ID 2002890
Sold Date 04/26/24
Style Traditional
Bedrooms 3
Full Baths 2
Half Baths 1
HOA Fees $45/ann
HOA Y/N Yes
Originating Board realMLS (Northeast Florida Multiple Listing Service)
Year Built 2011
Annual Tax Amount $3,312
Lot Size 9,147 Sqft
Acres 0.21
Property Description
Welcome to your enchanting dream home! This remarkable property, featuring 3 bedrooms, 2.5 bathrooms, and a spacious loft area, is a haven of comfort and beauty, both inside and out. Upon entering, you'll be greeted by an open floor plan that effortlessly connects the living, dining, and kitchen areas. Natural light dances through expansive windows, casting a warm glow, creating an inviting and serene atmosphere. Imagine starting your day in the kitchen, where the culinary magic happens. With modern appliances, generous counter space, and a thoughtful layout, preparing meals becomes a delightful experience. But that's not all - picture this: as you're preparing your morning coffee or enjoying a meal, the kitchen window offers you a front-row seat to nature's wonders. Venture upstairs to discover a versatile loft area, perfect for realizing your unique vision. Whether it becomes a cozy reading nook, a creative workspace, or a relaxation retreat, the choice is yours. The master bedroom is a true sanctuary, offering ample space for relaxation and rejuvenation. A highlight of the suite is the expansive walk-in closet, a haven for your wardrobe and personal treasures. The master bathroom, with its sleek design, provides a soothing escape from the world. For added convenience, the upstairs laundry room simplifies daily chores, making life a little more manageable. Step outside to your private backyard, a canvas for your outdoor dreams. Whether you're cultivating a garden oasis or hosting gatherings with loved ones, this space invites you to embrace the outdoors in your own serene haven. As if this weren't enough, the community offers an updated clubhouse and a stunning pool, where you can create lasting memories with family and friends. Imagine lazy summer days spent poolside, basking in the sun's warmth and enjoying the tranquil surroundings. Nestled in the desirable Timbercreek, this home provides easy access to I95, ensuring all your needs are met within a short distance. Seize the opportunity to make this house your forever home. Arrange a viewing today and experience firsthand the seamless blend of comfort, style, and nature's wonders that define this extraordinary property.
Location
State FL
County Nassau
Community Timber Creek Plantation 1
Area 492-Nassau County-W Of I-95/N To State Line
Direction From I-95 N, take FL-200 towards Callahan. L onto Timbercreek Blvd. Home on L.
Interior
Interior Features Kitchen Island, Pantry, Primary Bathroom -Tub with Separate Shower, Walk-In Closet(s)
Heating Central
Cooling Central Air
Flooring Carpet, Laminate
Laundry Electric Dryer Hookup, Washer Hookup
Exterior
Parking Features Attached, Garage
Garage Spaces 3.0
Fence Back Yard, Wood
Pool Community
Utilities Available Electricity Connected, Sewer Connected, Water Connected
Amenities Available Basketball Court, Clubhouse, Playground
Roof Type Shingle
Porch Front Porch, Patio
Total Parking Spaces 3
Garage Yes
Private Pool No
Building
Lot Description Sprinklers In Front, Sprinklers In Rear
Sewer Public Sewer
Water Public
Architectural Style Traditional
Structure Type Frame,Stucco,Vinyl Siding
New Construction No
Schools
Elementary Schools Wildlight
Middle Schools Yulee
High Schools Yulee
Others
Senior Community No
Tax ID 112N26205201360000
Acceptable Financing Cash, Conventional, FHA, VA Loan
Listing Terms Cash, Conventional, FHA, VA Loan
Read Less
Want to know what your home might be worth? Contact us for a FREE valuation!

Our team is ready to help you sell your home for the highest possible price ASAP
Bought with THE THAYVER GROUP





