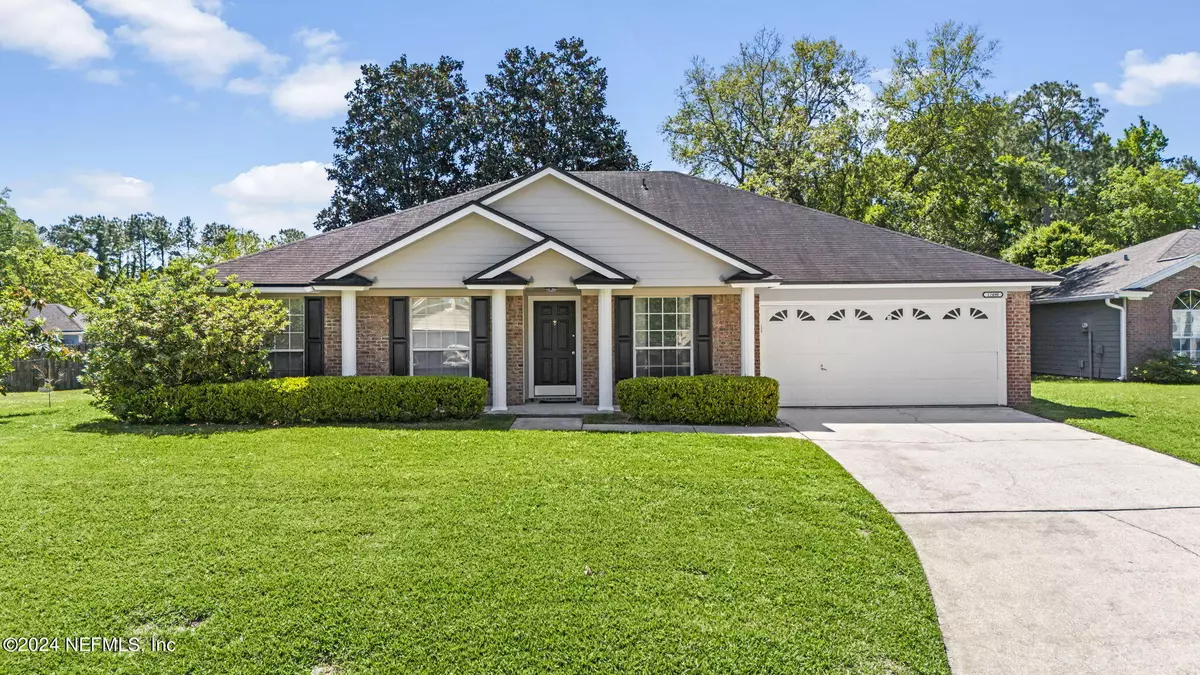$465,000
$479,000
2.9%For more information regarding the value of a property, please contact us for a free consultation.
12490 HUNT CLIFF LN Jacksonville, FL 32224
4 Beds
2 Baths
1,989 SqFt
Key Details
Sold Price $465,000
Property Type Single Family Home
Sub Type Single Family Residence
Listing Status Sold
Purchase Type For Sale
Square Footage 1,989 sqft
Price per Sqft $233
Subdivision Hunters Ridge
MLS Listing ID 2018491
Sold Date 04/30/24
Style Ranch,Traditional
Bedrooms 4
Full Baths 2
HOA Fees $15/ann
HOA Y/N Yes
Originating Board realMLS (Northeast Florida Multiple Listing Service)
Year Built 1997
Annual Tax Amount $6,102
Lot Size 9,147 Sqft
Acres 0.21
Property Description
Welcome to your new home in Jacksonville! This charming 4-bed, 2-bath residence boasts a timeless brick and wood exterior, offering both elegance and comfort. Enjoy a spacious fenced backyard, perfect for gatherings or quiet relaxation. Located in the heart of Jacksonville, close to the University of North Florida, major shopping, and just a few miles from the beach, this home offers convenience and leisure. Schedule a viewing today and experience the essence of Jacksonville living!
Location
State FL
County Duval
Community Hunters Ridge
Area 026-Intracoastal West-South Of Beach Blvd
Direction From I-295 S take exit 51 towards US-90 E. Take the Kernan Blvd South Exit. Turn left onto Blue Stream Drive, left onto Antler Hill Dr W, right onto Hunt Cliff Ln. Destination will be on the left.
Interior
Interior Features Breakfast Bar, Ceiling Fan(s), Entrance Foyer, Primary Bathroom -Tub with Separate Shower, Split Bedrooms, Vaulted Ceiling(s), Walk-In Closet(s)
Heating Central, Heat Pump
Cooling Central Air
Flooring Carpet, Vinyl
Fireplaces Number 1
Fireplaces Type Wood Burning
Furnishings Unfurnished
Fireplace Yes
Laundry Electric Dryer Hookup, Washer Hookup
Exterior
Garage Garage, Garage Door Opener
Garage Spaces 2.0
Fence Back Yard, Full, Wood
Pool None
Utilities Available Cable Connected, Electricity Connected, Sewer Connected, Water Connected
Waterfront No
Roof Type Shingle
Porch Front Porch, Patio
Parking Type Garage, Garage Door Opener
Total Parking Spaces 2
Garage Yes
Private Pool No
Building
Lot Description Dead End Street
Sewer Public Sewer
Water Public
Architectural Style Ranch, Traditional
Structure Type Wood Siding
New Construction No
Schools
Elementary Schools Chets Creek
Middle Schools Kernan
High Schools Atlantic Coast
Others
HOA Fee Include Maintenance Grounds
Senior Community No
Tax ID 1674583610
Acceptable Financing Cash, Conventional, FHA, VA Loan
Listing Terms Cash, Conventional, FHA, VA Loan
Read Less
Want to know what your home might be worth? Contact us for a FREE valuation!

Our team is ready to help you sell your home for the highest possible price ASAP
Bought with WATSON REALTY CORP






