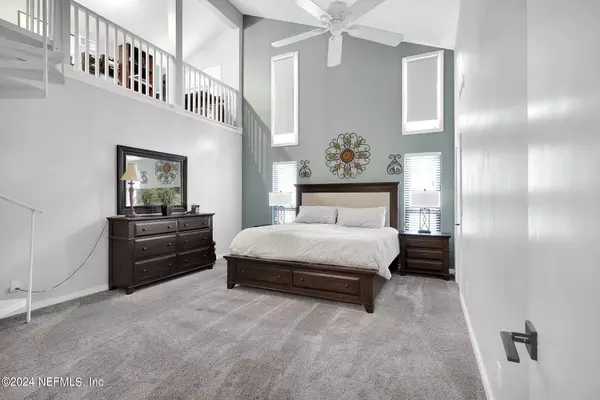$600,000
$599,900
For more information regarding the value of a property, please contact us for a free consultation.
12078 HIDDEN HILLS DR S Jacksonville, FL 32225
4 Beds
3 Baths
3,396 SqFt
Key Details
Sold Price $600,000
Property Type Single Family Home
Sub Type Single Family Residence
Listing Status Sold
Purchase Type For Sale
Square Footage 3,396 sqft
Price per Sqft $176
Subdivision Hidden Hills
MLS Listing ID 2002099
Sold Date 04/30/24
Style Contemporary,Traditional
Bedrooms 4
Full Baths 3
HOA Fees $142/mo
HOA Y/N Yes
Originating Board realMLS (Northeast Florida Multiple Listing Service)
Year Built 1978
Annual Tax Amount $3,335
Lot Size 8,712 Sqft
Acres 0.2
Property Description
Surrounded by beautiful greenery and a gated community, this home in the heart of Hidden Hills is a must see. Freshly renovated 4 bedroom 3 bathroom that offers modern amenities with the timeless comforts of the neighborhood style. A fully furnished movie theater and in-ground pool are the perfect amenities for both entertainment and in-home tranquility. The oversized garage gives you the extra convenience you want, and the lofted home office/library nook inspires creativity. All of this and you're just minutes from the beaches, town center, I-295, and Publix is right across the street. Don't miss out on this unique and gorgeous home! Call or text to schedule a showing.
Location
State FL
County Duval
Community Hidden Hills
Area 042-Ft Caroline
Direction From 295: Take exit 47 onto Monument Rd toward Naval Station Mayport. Turn right onto Monument, left on Hidden Hills Dr S. Keep right to Hidden Hills Dr S and property is on left.
Interior
Interior Features Walk-In Closet(s)
Heating Central, Electric
Cooling Central Air
Flooring Carpet, Laminate, Tile
Fireplaces Number 1
Fireplaces Type Wood Burning
Fireplace Yes
Laundry Electric Dryer Hookup, Washer Hookup
Exterior
Parking Features Additional Parking, Attached, Garage
Garage Spaces 2.0
Fence Back Yard, Wood
Pool In Ground
Utilities Available Sewer Connected, Water Connected
Roof Type Shingle
Total Parking Spaces 2
Garage Yes
Private Pool No
Building
Lot Description Cul-De-Sac, Wooded
Sewer Public Sewer
Water Public
Architectural Style Contemporary, Traditional
Structure Type Frame,Wood Siding
New Construction No
Schools
Elementary Schools Merrill Road
Middle Schools Landmark
High Schools Sandalwood
Others
Senior Community No
Tax ID 1606711095
Security Features Gated with Guard
Acceptable Financing Cash, Conventional, FHA, VA Loan
Listing Terms Cash, Conventional, FHA, VA Loan
Read Less
Want to know what your home might be worth? Contact us for a FREE valuation!

Our team is ready to help you sell your home for the highest possible price ASAP
Bought with ENGEL & VOLKERS FIRST COAST





