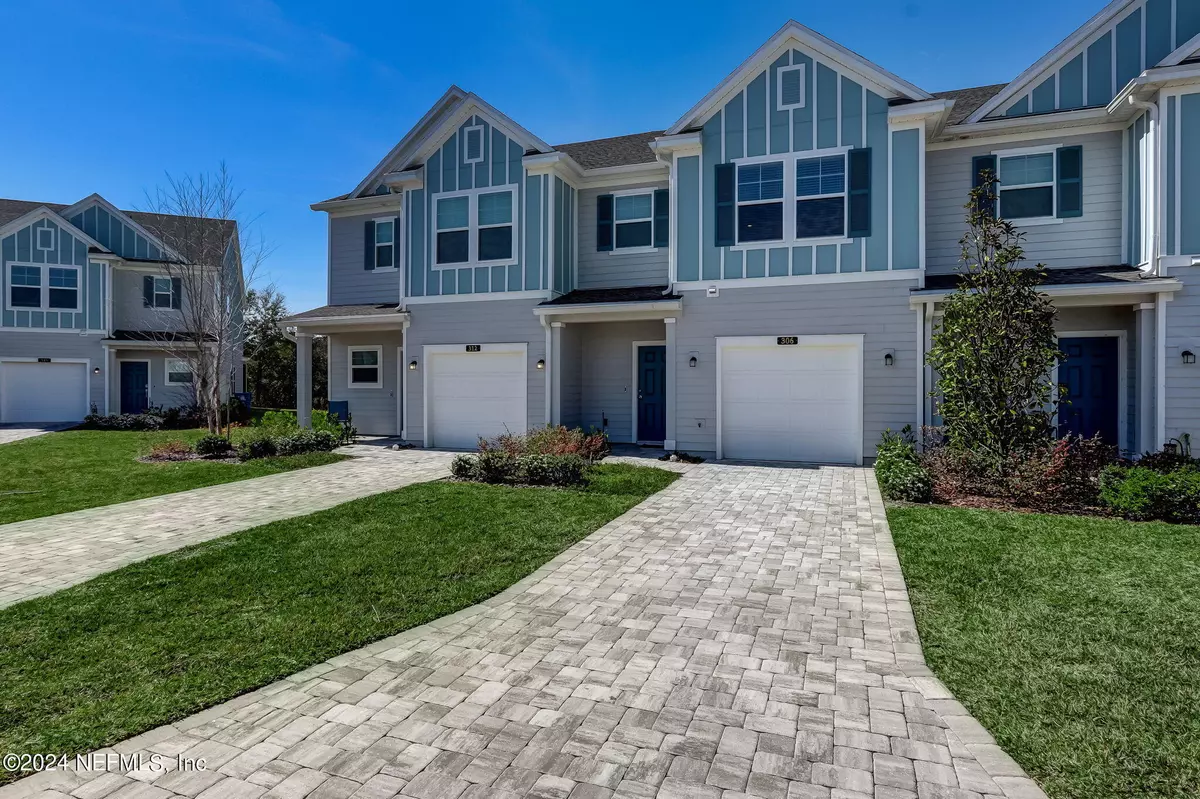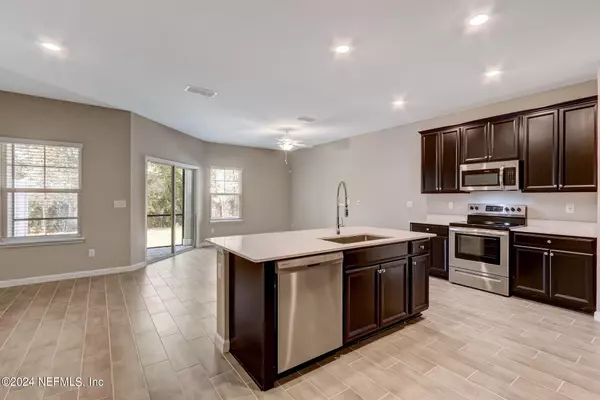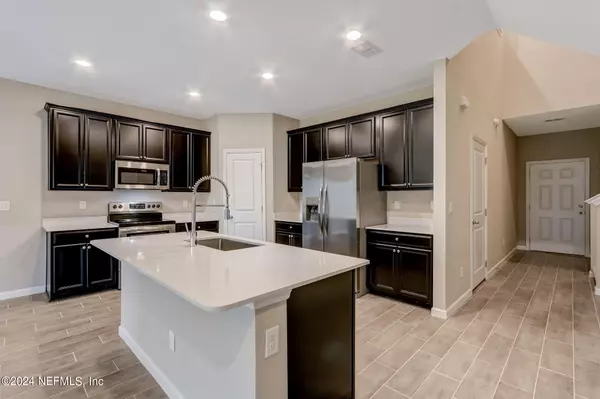$290,000
$310,000
6.5%For more information regarding the value of a property, please contact us for a free consultation.
306 BORACAY CIR St Johns, FL 32259
2 Beds
3 Baths
1,611 SqFt
Key Details
Sold Price $290,000
Property Type Townhouse
Sub Type Townhouse
Listing Status Sold
Purchase Type For Sale
Square Footage 1,611 sqft
Price per Sqft $180
Subdivision Beachwalk
MLS Listing ID 2011040
Sold Date 05/08/24
Bedrooms 2
Full Baths 2
Half Baths 1
HOA Fees $340/mo
HOA Y/N Yes
Originating Board realMLS (Northeast Florida Multiple Listing Service)
Year Built 2022
Annual Tax Amount $5,837
Lot Size 2,613 Sqft
Acres 0.06
Property Description
Welcome home to contemporary elegance! Revel in the luxurious features that redefine comfort and style. A culinary haven awaits with Espresso Cabinets complemented by upgraded pristine white Quartz countertops, boasting 42'' cabinets and top-of-the-line stainless steel appliances.Enjoy the seamless flow of ceramic wood tile adorning wet areas and extending gracefully into the family, dining, and hall spaces. The master bedroom suite includes a large walk-in closet and frameless glass walk-in shower. Efficiency meets sophistication with a gas tankless water heater, while the screened lanai invites relaxation amidst nature's beauty. This Islamorada floor plan home is nearly brand new as owner only lived here part time and for only a few months! Efficient windows and appliances and Smart Home features, too. This is the perfect time to move right in and start enjoying your new home and the resort-like amenities of Beachwalk
Location
State FL
County St. Johns
Community Beachwalk
Area 301-Julington Creek/Switzerland
Direction Take Exit 329, head east, turn left onto Beachwalk Blvd, take second left, Albany Bay Blvd, turn left at the stop sign and home will be on the left.
Interior
Interior Features Breakfast Bar
Heating Central
Cooling Central Air
Flooring Tile
Exterior
Parking Features Attached, Garage
Garage Spaces 2.0
Pool Community
Utilities Available Cable Available
Amenities Available Barbecue, Children's Pool, Clubhouse, Fitness Center, Park, Pickleball, Playground, Spa/Hot Tub
Total Parking Spaces 2
Garage Yes
Private Pool No
Building
Lot Description Sprinklers In Front, Sprinklers In Rear
Sewer Public Sewer
Water Public
New Construction No
Others
Senior Community No
Tax ID 0237200610
Acceptable Financing Cash, Conventional, FHA, VA Loan
Listing Terms Cash, Conventional, FHA, VA Loan
Read Less
Want to know what your home might be worth? Contact us for a FREE valuation!

Our team is ready to help you sell your home for the highest possible price ASAP
Bought with KELLER WILLIAMS REALTY ATLANTIC PARTNERS SOUTHSIDE





