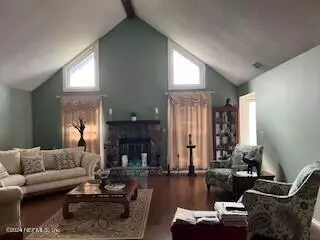$275,000
$279,900
1.8%For more information regarding the value of a property, please contact us for a free consultation.
1446 PAWNEE ST Orange Park, FL 32065
4 Beds
2 Baths
1,899 SqFt
Key Details
Sold Price $275,000
Property Type Single Family Home
Sub Type Single Family Residence
Listing Status Sold
Purchase Type For Sale
Square Footage 1,899 sqft
Price per Sqft $144
Subdivision Tanglewood
MLS Listing ID 2008268
Sold Date 05/10/24
Style A-Frame,Ranch
Bedrooms 4
Full Baths 2
HOA Y/N No
Originating Board realMLS (Northeast Florida Multiple Listing Service)
Year Built 1983
Property Description
Four bedroom, two-bathroom stucco home with a two-car garage. It has a total of 1899 square feet of living space and features a great floor plan. The home also includes a large screened and glass window patio, sits on a huge lot of .31 acres, and is fully fenced. The living area and master bedroom have laminate flooring, while the other three bedrooms have bamboo wood flooring. The popcorn ceiling has been partially removed, and the water heater replaced within the last two years. Additionally, there is no HOA. New roof and Airconditioning to be replaced prior to closing upon Buyer's final loan approval.
Location
State FL
County Clay
Community Tanglewood
Area 138-Tanglewood
Direction I295 to Blanding Blvd South, to left Tanglewood to left on Pawnee
Interior
Interior Features Breakfast Nook, Ceiling Fan(s), Entrance Foyer, Open Floorplan, Pantry, Primary Bathroom -Tub with Separate Shower, Split Bedrooms, Walk-In Closet(s)
Heating Central
Cooling Central Air
Flooring Laminate, Tile, Wood
Fireplaces Type Wood Burning
Furnishings Unfurnished
Fireplace Yes
Laundry Electric Dryer Hookup, Washer Hookup
Exterior
Garage Attached, Garage
Garage Spaces 2.0
Fence Chain Link
Pool None
Utilities Available Cable Available, Cable Connected, Electricity Available, Electricity Connected, Sewer Available, Sewer Connected, Water Available, Water Connected
Waterfront No
Roof Type Shingle
Porch Glass Enclosed, Patio, Screened
Parking Type Attached, Garage
Total Parking Spaces 2
Garage Yes
Private Pool No
Building
Lot Description Cleared, Corner Lot
Water Public
Architectural Style A-Frame, Ranch
Structure Type Stucco
New Construction No
Others
Senior Community No
Tax ID 27-04-24-020963-669-00
Acceptable Financing Cash, Conventional, FHA, USDA Loan, VA Loan
Listing Terms Cash, Conventional, FHA, USDA Loan, VA Loan
Read Less
Want to know what your home might be worth? Contact us for a FREE valuation!

Our team is ready to help you sell your home for the highest possible price ASAP
Bought with NON MLS






