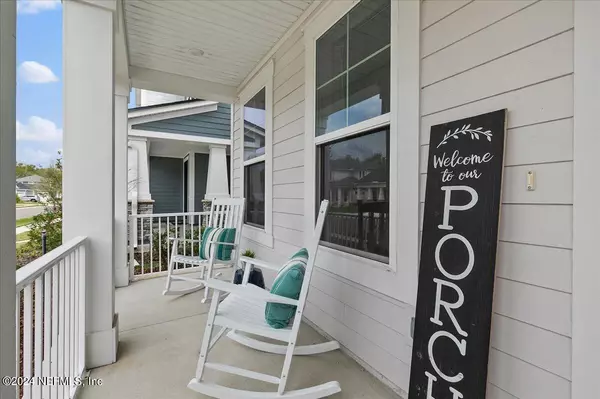$563,000
$585,000
3.8%For more information regarding the value of a property, please contact us for a free consultation.
376 FOOTBRIDGE RD St Johns, FL 32259
3 Beds
3 Baths
2,664 SqFt
Key Details
Sold Price $563,000
Property Type Single Family Home
Sub Type Single Family Residence
Listing Status Sold
Purchase Type For Sale
Square Footage 2,664 sqft
Price per Sqft $211
Subdivision Rivertown
MLS Listing ID 2012689
Sold Date 05/10/24
Style Traditional
Bedrooms 3
Full Baths 2
Half Baths 1
HOA Fees $3/ann
HOA Y/N Yes
Originating Board realMLS (Northeast Florida Multiple Listing Service)
Year Built 2022
Annual Tax Amount $8,602
Lot Size 5,662 Sqft
Acres 0.13
Property Description
Located in the Gardens Community of Rivertown, this fantastic Maple floorplan is light and bright and features beautiful wood look tile throughout the main living areas downstairs. A highly desirable back-alley plan that features a 3-car garage. The front porch and balcony adds extra charm to this home. The fully equipped kitchen with gray 42'' cabinets w/ crown molding features beautiful quartz counters, breakfast bar, large pantry and a built-in wine fridge/bar. The large dining area is adjacent to the kitchen and provides lots of space for entertaining. Just off the kitchen is the laundry room that comes equipped with washer & dryer. The owner's suite is downstairs and the luxurious owner's bath features a garden tub, shower and dual vanities. You'll have plenty of room in the large walk-in closet too. Rounding out the downstairs is a half bath. Upstairs is the large bonus room, with a door leading out to the balcony. Two secondary bedrooms and upstairs bathroom. Fully fenced rear yard. Beautiful landscaping, full irrigation system. Mattamy is no longer building this popular floor plan, so don't miss out on this one!
Living in Rivertown means embracing a vacation-like lifestyle every day. Explore the peaceful trails along the scenic St. Johns River, indulge in the resort-style amenities at the RiverClub and RiverHouse, and make the most of multiple swimming pools, a state-of-the-art fitness center, game room, playgrounds, event lawns, and river access for kayaking, canoeing, and paddleboarding. The RiverClub boardwalk offers breathtaking views, while the pier beckons fishing enthusiasts. Experience waterfront dining and relaxation at the RiverClub Clubhouse and oasis pool. NEW amenity RiverLodge is set to open Summer 2024 and will feature a lazy river, pool, splash pad and gym, to name a few great things! Don't miss out on this one. Rivertown is a great place to call home!
Location
State FL
County St. Johns
Community Rivertown
Area 302-Orangedale Area
Direction FROM I95, W ON CR210, STRAIGHT ONTO GREENBRIER, LEFT ON LONGLEAF PARKWAY, R ON RIVERTOWN MAIN, TO ROUNDABOUT, CONTINUE ONTO ORANGE BRANCH TRL, RIGHT ON KEYSTONE CORNERS RD, R ON FOOTBRIDGE TO HOUSE ON THE L.
Interior
Interior Features Breakfast Bar, Ceiling Fan(s), Entrance Foyer, Kitchen Island, Open Floorplan, Pantry, Primary Bathroom -Tub with Separate Shower, Primary Downstairs, Smart Thermostat, Walk-In Closet(s)
Heating Central, Electric
Cooling Central Air, Electric
Flooring Carpet, Tile
Laundry Electric Dryer Hookup, Gas Dryer Hookup, Washer Hookup
Exterior
Exterior Feature Balcony
Garage Garage
Garage Spaces 3.0
Fence Back Yard, Vinyl
Pool Community
Utilities Available Cable Available, Electricity Available, Electricity Connected, Natural Gas Connected, Sewer Connected, Water Connected
Amenities Available Barbecue, Basketball Court, Clubhouse, Dog Park, Fitness Center, Jogging Path, Maintenance Grounds, Park, Pickleball, Playground, Security, Tennis Court(s)
Waterfront No
Roof Type Shingle
Porch Covered, Front Porch
Parking Type Garage
Total Parking Spaces 3
Garage Yes
Private Pool No
Building
Sewer Public Sewer
Water Public
Architectural Style Traditional
Structure Type Fiber Cement,Frame
New Construction No
Schools
Elementary Schools Freedom Crossing Academy
Middle Schools Freedom Crossing Academy
High Schools Bartram Trail
Others
Senior Community No
Tax ID 0007041150
Security Features Security System Owned,Smoke Detector(s)
Acceptable Financing Cash, Conventional, FHA, VA Loan
Listing Terms Cash, Conventional, FHA, VA Loan
Read Less
Want to know what your home might be worth? Contact us for a FREE valuation!

Our team is ready to help you sell your home for the highest possible price ASAP
Bought with MOMENTUM REALTY






