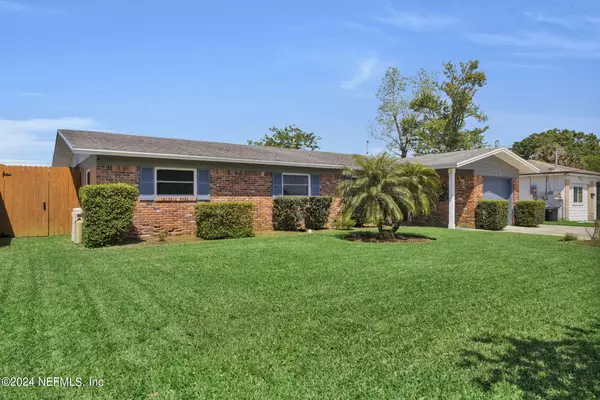$370,000
$369,900
For more information regarding the value of a property, please contact us for a free consultation.
3238 CROSBY LN Jacksonville, FL 32216
3 Beds
2 Baths
1,640 SqFt
Key Details
Sold Price $370,000
Property Type Single Family Home
Sub Type Single Family Residence
Listing Status Sold
Purchase Type For Sale
Square Footage 1,640 sqft
Price per Sqft $225
Subdivision Loran Estates
MLS Listing ID 2020376
Sold Date 05/14/24
Style Ranch
Bedrooms 3
Full Baths 2
HOA Y/N No
Originating Board realMLS (Northeast Florida Multiple Listing Service)
Year Built 1966
Annual Tax Amount $2,054
Lot Size 8,712 Sqft
Acres 0.2
Property Description
We have received MULTIPLE OFFERS and the seller has requested highest and best offers by tomorrow 4/23 at 5:00 PM.
Welcome to the laid-back sanctuary of 3238 Crosby Lane, where chill vibes & good times await!
This exquisite POOL home boasts 3 bedrooms, 2 updated bathrooms, and a versatile office/flex space. Enjoy the added bonus of a family room complete with a cozy fireplace, perfect for chilly evenings. The kitchen is a chef's dream, showcasing beautiful updates including all-new appliances, countertops, & cabinets, all while offering a delightful pool view.
Step outside onto the covered and screened-in rear patio, where you'll be greeted by the sparkling POOL - an entertainer's paradise! Whether you're hosting family gatherings or intimate soirées with friends, this space sets the stage for unforgettable memories.
Retreat to your private oasis in the backyard, surrounded by a privacy fence. But the magic doesn't end there..discover the hidden gem of a secret garden, adding an enchanting touch to your outdoor sanctuary.
Truly, this home has it all!!
Location
State FL
County Duval
Community Loran Estates
Area 022-Grove Park/Sans Souci
Direction East on Bowden Road. Take a left of Prather Drive. Left on Kegler Drive. Left on Carrevero Drive South. Right on Crosby Lane. Home is on the left.
Interior
Interior Features Breakfast Bar, Ceiling Fan(s), Eat-in Kitchen, Primary Bathroom - Shower No Tub
Heating Central
Cooling Central Air
Flooring Vinyl
Fireplaces Number 1
Fireplaces Type Wood Burning
Fireplace Yes
Laundry Electric Dryer Hookup, Washer Hookup
Exterior
Parking Features Garage
Garage Spaces 1.0
Fence Back Yard, Full, Privacy, Wood
Pool In Ground, Heated, Salt Water, Screen Enclosure
Utilities Available Cable Available, Electricity Connected, Sewer Connected, Water Connected
Roof Type Shingle
Porch Covered, Rear Porch, Screened
Total Parking Spaces 1
Garage Yes
Private Pool No
Building
Sewer Public Sewer
Water Public
Architectural Style Ranch
New Construction No
Others
Senior Community No
Tax ID 1552070000
Acceptable Financing Cash, Conventional, FHA, VA Loan
Listing Terms Cash, Conventional, FHA, VA Loan
Read Less
Want to know what your home might be worth? Contact us for a FREE valuation!

Our team is ready to help you sell your home for the highest possible price ASAP
Bought with UNITED REAL ESTATE GALLERY





