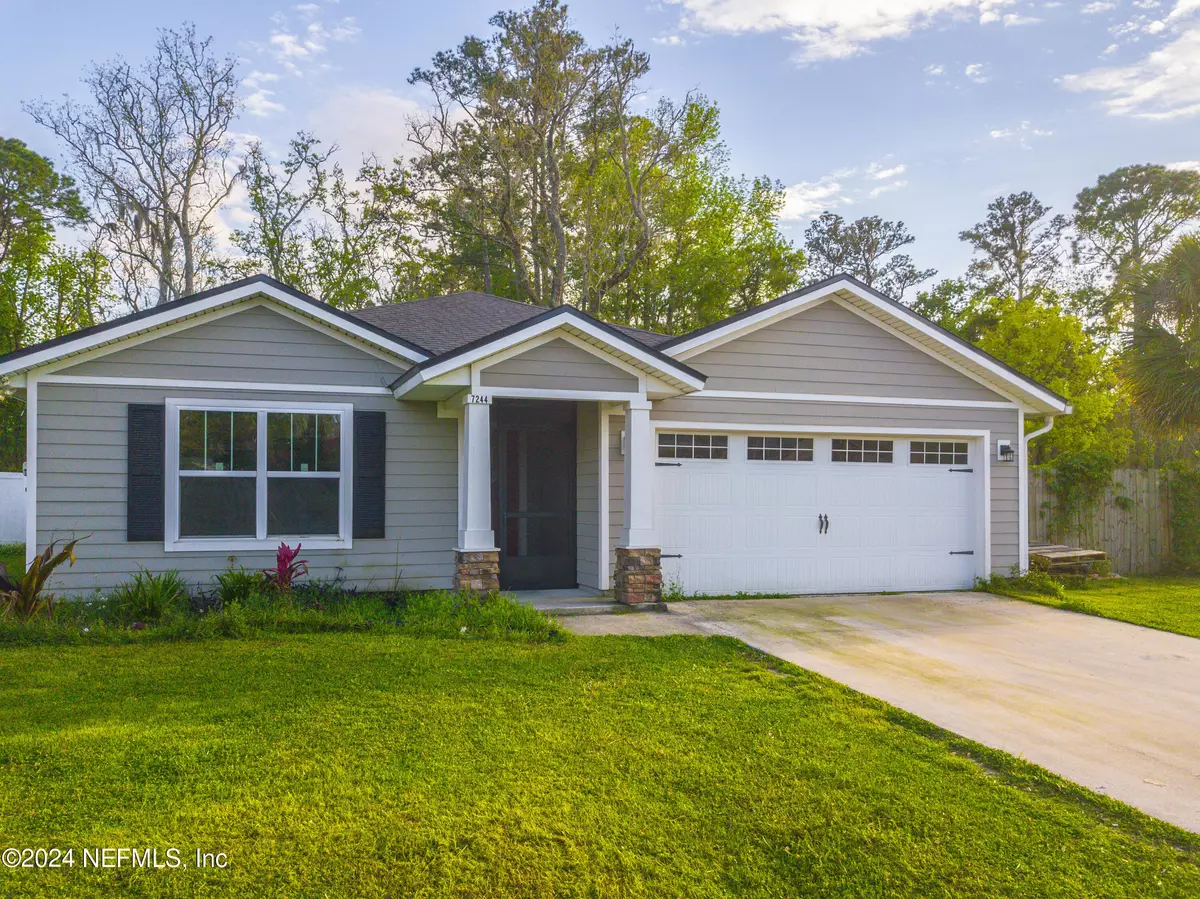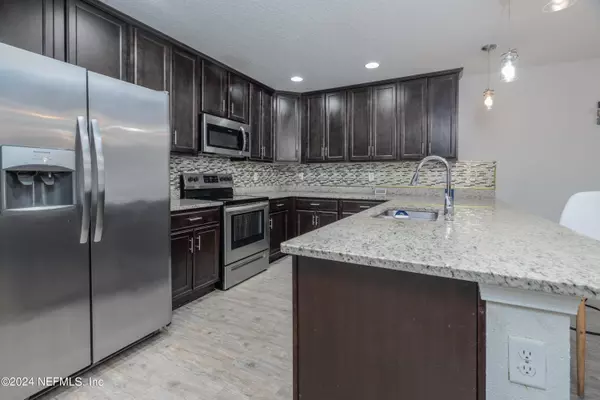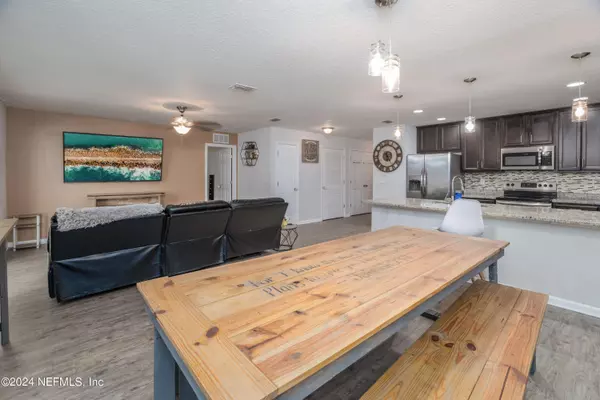$380,000
$380,000
For more information regarding the value of a property, please contact us for a free consultation.
7244 BOWDEN RD Jacksonville, FL 32216
4 Beds
2 Baths
1,670 SqFt
Key Details
Sold Price $380,000
Property Type Single Family Home
Sub Type Single Family Residence
Listing Status Sold
Purchase Type For Sale
Square Footage 1,670 sqft
Price per Sqft $227
Subdivision Tiger Hole
MLS Listing ID 2014865
Sold Date 05/22/24
Style Craftsman
Bedrooms 4
Full Baths 2
Construction Status Updated/Remodeled
HOA Y/N No
Originating Board realMLS (Northeast Florida Multiple Listing Service)
Year Built 2018
Annual Tax Amount $5,675
Lot Size 2.070 Acres
Acres 2.07
Property Description
Welcome to your new haven situated in close proximity to the renowned St. Johns Town Center, pristine beaches, and major highways, this residence offers unparalleled convenience for both work and leisure. This stunning property offers ample living space, featuring four bedrooms and two bathrooms, providing both functionality and style for your everyday needs. Embrace the outdoors within the privacy of your expansive fenced backyard, perfect for entertaining or unwinding in tranquility. Enjoy outdoor dining or simply relax under the shade of your covered patio, offering indoor and outdoor living. Experience the best of Jacksonville's amenities and attractions just moments away from your doorstep. Don't miss the opportunity to make this stunning property your new home! Schedule a showing today to experience the epitome of convenient living near the heart of Jacksonville!
Location
State FL
County Duval
Community Tiger Hole
Area 022-Grove Park/Sans Souci
Direction W on Butler Blvd for 1.5 miles. Take Southside Blvd Ex 56 toward Philips Hwy . Merge onto Service Rd, then Lt onto Southside Blvd. Continue on Southside Blvd for approx 2.5 miles. Rt onto Bowden Rd.
Interior
Interior Features Primary Bathroom - Shower No Tub, Primary Downstairs, Split Bedrooms
Heating Central
Cooling Central Air
Flooring Tile, Vinyl
Laundry Electric Dryer Hookup, Washer Hookup
Exterior
Parking Features Attached
Garage Spaces 2.0
Fence Back Yard, Wood
Pool None
Utilities Available Electricity Connected, Sewer Connected, Water Connected
View Trees/Woods
Roof Type Shingle
Total Parking Spaces 2
Garage Yes
Private Pool No
Building
Sewer Private Sewer
Water Public
Architectural Style Craftsman
Structure Type Fiber Cement
New Construction No
Construction Status Updated/Remodeled
Others
Senior Community No
Tax ID 1543410040
Acceptable Financing Cash, Conventional, FHA, VA Loan
Listing Terms Cash, Conventional, FHA, VA Loan
Read Less
Want to know what your home might be worth? Contact us for a FREE valuation!

Our team is ready to help you sell your home for the highest possible price ASAP
Bought with FIRST COAST HEROES REAL ESTATE LLC





