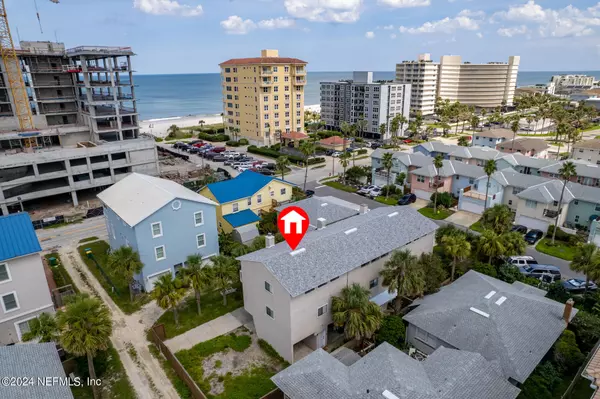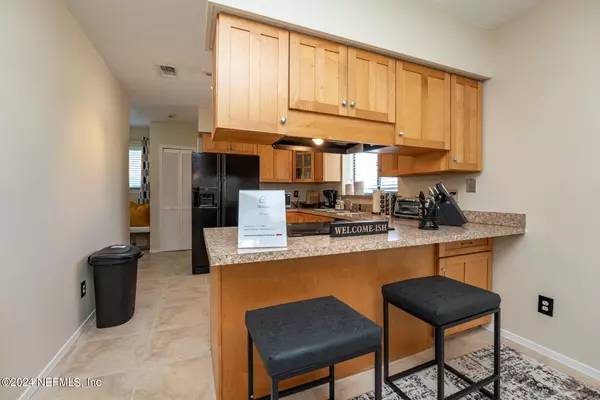$602,000
$605,000
0.5%For more information regarding the value of a property, please contact us for a free consultation.
115 15TH AVE S #C Jacksonville Beach, FL 32250
2 Beds
3 Baths
1,175 SqFt
Key Details
Sold Price $602,000
Property Type Townhouse
Sub Type Townhouse
Listing Status Sold
Purchase Type For Sale
Square Footage 1,175 sqft
Price per Sqft $512
Subdivision Pablo Beach South
MLS Listing ID 2001977
Sold Date 05/24/24
Bedrooms 2
Full Baths 1
Half Baths 2
HOA Y/N No
Originating Board realMLS (Northeast Florida Multiple Listing Service)
Year Built 1984
Annual Tax Amount $8,210
Lot Size 871 Sqft
Acres 0.02
Property Description
Ocean Views from two bedroom balconies! Start living the Beach life just ONE BLOCK from the OCEAN in this FULLY FURNISHED move-in-ready 2 bedroom / 2.5 bath 3-story townhouse. Wonderful South Jacksonville Beach location with two covered carports, outdoor shower & lockable storage for all your beach items on the ground level. The 2nd floor features ceramic tile, a wood burning fireplace, spacious kitchen with breakfast bar, & pantry, laundry with washer & dryer, living & dining area with a half bath. The 3rd floor features 2 primary bedroom suites each with their own ocean facing balcony, walk-in closet & private bath. Newer AC, water heater, & roof. Can be used as a short-term rental & is currently an active Airbnb property with an Average Gross Monthly Rent of around $4500 over a 18-month span. No Condo or HOA fees! There are three townhomes in this Building - Unit C is the North-end townhouse.
Location
State FL
County Duval
Community Pablo Beach South
Area 212-Jacksonville Beach-Se
Direction Take A1A to East on 15th Ave S. Property is on the left between 2nd & 1st St. S. There are 3 units - go to the last end Unit C & enter through the carport to the first door on back of the building.
Interior
Interior Features Breakfast Bar, Jack and Jill Bath, Pantry, Primary Bathroom - Tub with Shower, Split Bedrooms, Walk-In Closet(s)
Heating Central, Other
Cooling Central Air
Flooring Carpet, Tile
Fireplaces Number 1
Fireplaces Type Wood Burning
Furnishings Furnished
Fireplace Yes
Laundry In Unit
Exterior
Exterior Feature Balcony, Outdoor Shower
Garage Additional Parking, Carport, Covered, Shared Driveway
Carport Spaces 2
Fence Back Yard, Wood
Pool None
Utilities Available Cable Available, Electricity Connected, Sewer Connected, Water Connected
Waterfront No
View Ocean
Roof Type Shingle
Porch Deck
Parking Type Additional Parking, Carport, Covered, Shared Driveway
Garage No
Private Pool No
Building
Sewer Public Sewer
Water Public
Structure Type Shell Dash,Stucco
New Construction No
Schools
Elementary Schools Seabreeze
Middle Schools Duncan Fletcher
High Schools Duncan Fletcher
Others
Senior Community No
Tax ID 1762890020
Acceptable Financing Cash, Conventional, FHA, VA Loan
Listing Terms Cash, Conventional, FHA, VA Loan
Read Less
Want to know what your home might be worth? Contact us for a FREE valuation!

Our team is ready to help you sell your home for the highest possible price ASAP
Bought with KELLER WILLIAMS REALTY ATLANTIC PARTNERS SOUTHSIDE






