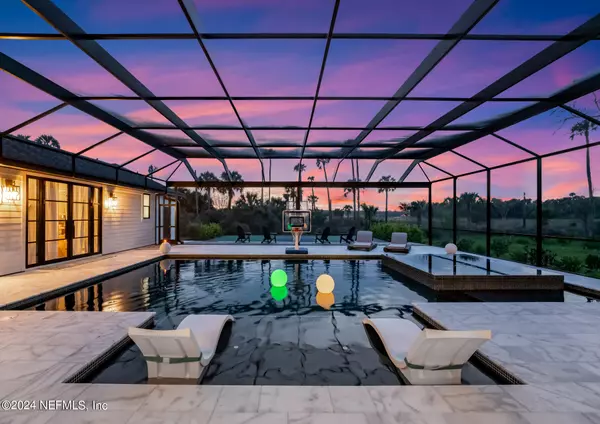$4,300,000
$4,500,000
4.4%For more information regarding the value of a property, please contact us for a free consultation.
1150 PONTE VEDRA BLVD Ponte Vedra Beach, FL 32082
7 Beds
9 Baths
6,547 SqFt
Key Details
Sold Price $4,300,000
Property Type Single Family Home
Sub Type Single Family Residence
Listing Status Sold
Purchase Type For Sale
Square Footage 6,547 sqft
Price per Sqft $656
Subdivision Ocean Dunes
MLS Listing ID 2013316
Sold Date 05/23/24
Style Multi Generational
Bedrooms 7
Full Baths 7
Half Baths 2
HOA Fees $58/ann
HOA Y/N Yes
Originating Board realMLS (Northeast Florida Multiple Listing Service)
Year Built 2022
Property Description
Looking for generous space, fabulous sunset views & private beach access shared with just a few homes? This magnificent home boasts over 6,500 square feet of luxurious living space which includes a private cabana/mother-in-law suite. Sellers thought of every detail. Herringbone wood floors throughout, $75,000 of imported Iron Glass French Doors that flood the home with natural light, creating a seamless indoor/outdoor experience. Newer construction w/ open concept living space, a gourmet Chefs kitchen with a hidden Butler Pantry, office, Primary Bedroom and Guest Room round out the first floor. Upstairs you will find 4 beds/4baths, Media Room, Gameroom with built -ins and a Loft that opens up to a Balcony that offers amazing sunset views. The expansive outdoor living space is the perfect setting for outdoor al fresco dining, while the sparkling pool and 10-person spa offers a refreshing oasis on a hot summer day. Enjoy shooting hoops on the sport court will enjoying views of Guana!
Location
State FL
County St. Johns
Community Ocean Dunes
Area 261-Ponte Vedra Bch-S Of Corona-E Of A1E/Lake Pv
Direction A1A South, Home on Right about a 1/2 mile after the intersection of Mickler Road and Ponte Vedra Blvd.
Rooms
Other Rooms Guest House
Interior
Interior Features Ceiling Fan(s), His and Hers Closets, In-Law Floorplan, Kitchen Island, Open Floorplan, Pantry, Primary Bathroom -Tub with Separate Shower, Primary Downstairs, Split Bedrooms, Walk-In Closet(s)
Heating Central
Cooling Central Air
Flooring Wood
Fireplaces Number 2
Fireplaces Type Gas
Furnishings Negotiable
Fireplace Yes
Laundry Lower Level, Upper Level
Exterior
Exterior Feature Balcony, Outdoor Shower, Other
Garage Attached, Garage, Garage Door Opener, Shared Driveway, Other
Garage Spaces 4.0
Pool Private, In Ground, Gas Heat, Salt Water, Screen Enclosure
Utilities Available Cable Available, Electricity Connected, Sewer Connected, Water Connected, Propane
Amenities Available Beach Access
Waterfront Yes
Waterfront Description Deeded Beach Access
View River
Roof Type Shingle
Porch Covered, Front Porch
Parking Type Attached, Garage, Garage Door Opener, Shared Driveway, Other
Total Parking Spaces 4
Garage Yes
Private Pool No
Building
Lot Description Other
Faces East
Sewer Public Sewer
Water Public
Architectural Style Multi Generational
Structure Type Fiber Cement
New Construction No
Schools
Elementary Schools Ocean Palms
Middle Schools Alice B. Landrum
High Schools Ponte Vedra
Others
Senior Community No
Tax ID 0671220110
Security Features Carbon Monoxide Detector(s),Fire Alarm,Smoke Detector(s)
Acceptable Financing Cash, Conventional, Lease Back
Listing Terms Cash, Conventional, Lease Back
Read Less
Want to know what your home might be worth? Contact us for a FREE valuation!

Our team is ready to help you sell your home for the highest possible price ASAP
Bought with WATSON REALTY CORP






