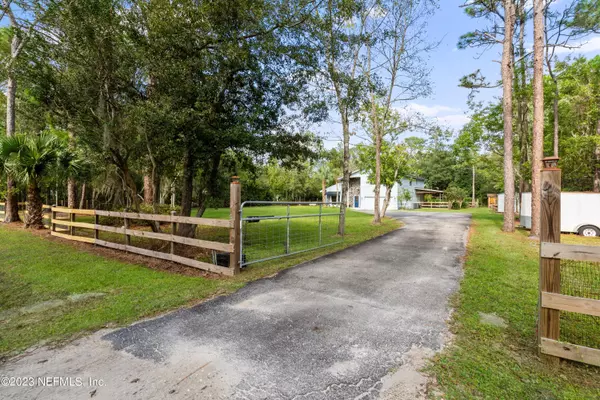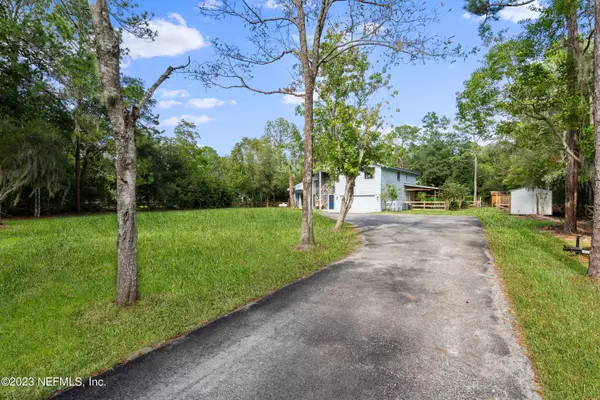$685,000
$724,900
5.5%For more information regarding the value of a property, please contact us for a free consultation.
1547 LEE RD St Johns, FL 32259
4 Beds
3 Baths
2,856 SqFt
Key Details
Sold Price $685,000
Property Type Single Family Home
Sub Type Single Family Residence
Listing Status Sold
Purchase Type For Sale
Square Footage 2,856 sqft
Price per Sqft $239
Subdivision Orange Cove
MLS Listing ID 1251735
Sold Date 05/28/24
Style A-Frame,Traditional
Bedrooms 4
Full Baths 2
Half Baths 1
HOA Y/N No
Originating Board realMLS (Northeast Florida Multiple Listing Service)
Year Built 1979
Property Description
Welcome home to your personal slice of paradise with no HOA or CDD fees and rules! This newly renovated in ground pool home has it all...1.3 fenced and cleared acres with a chicken coop, 2 outbuildings with electric, fruit bearing trees and in ground pool...The kitchen has gas Jenn-Aire range and grill, open to dining and living room with floor to cathedral ceiling fireplace. Upstairs, both bathrooms have been completely gutted and modernized making your primary retreat amazing with a balcony overlooking the pool and property. Welcome to bring horses! This property is a slice of country while still being close to schools, shopping, dining and the St Johns river. Over 120k in upgrades and renovations, including brand new septic system, this one is the one you've been waiting for!
Location
State FL
County St. Johns
Community Orange Cove
Area 301-Julington Creek/Switzerland
Direction Heading S on 13 from 295, make a L on Scott Rd, R on Orange Cove, L on Lee Rd, home on left at end of rd
Rooms
Other Rooms Outdoor Kitchen, Shed(s), Workshop
Interior
Interior Features Eat-in Kitchen, Pantry, Primary Bathroom - Shower No Tub, Split Bedrooms, Vaulted Ceiling(s), Walk-In Closet(s)
Heating Central
Cooling Central Air
Fireplaces Number 1
Fireplaces Type Other
Fireplace Yes
Exterior
Parking Features Attached, Garage, RV Access/Parking
Garage Spaces 2.0
Fence Cross Fenced, Full
Pool In Ground
Utilities Available Cable Available
Roof Type Shingle
Porch Porch, Screened
Total Parking Spaces 2
Garage Yes
Private Pool No
Building
Lot Description Cul-De-Sac
Sewer Septic Tank
Water Well
Architectural Style A-Frame, Traditional
Structure Type Frame
New Construction No
Schools
Elementary Schools Cunningham Creek
High Schools Bartram Trail
Others
Senior Community No
Tax ID 0024500290
Acceptable Financing Cash, Conventional, FHA, VA Loan
Listing Terms Cash, Conventional, FHA, VA Loan
Read Less
Want to know what your home might be worth? Contact us for a FREE valuation!

Our team is ready to help you sell your home for the highest possible price ASAP
Bought with LMH REALTY LLC





