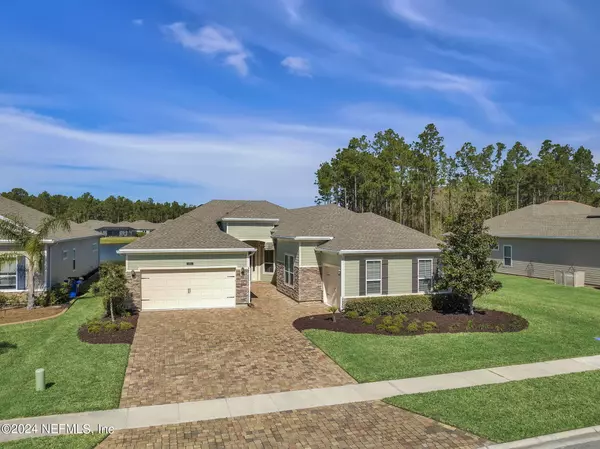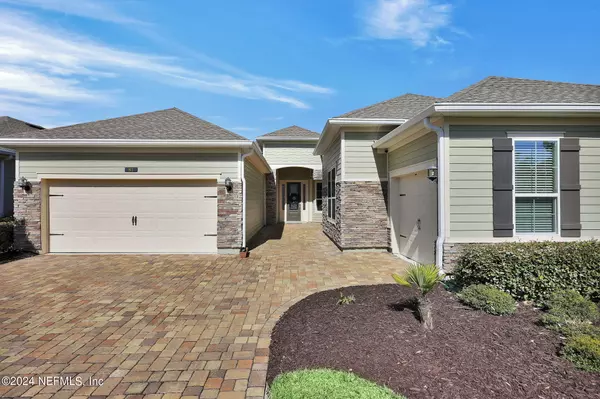$751,700
$778,000
3.4%For more information regarding the value of a property, please contact us for a free consultation.
81 BRASILLA AVE St Augustine, FL 32095
4 Beds
4 Baths
3,152 SqFt
Key Details
Sold Price $751,700
Property Type Single Family Home
Sub Type Single Family Residence
Listing Status Sold
Purchase Type For Sale
Square Footage 3,152 sqft
Price per Sqft $238
Subdivision Palencia
MLS Listing ID 2014424
Sold Date 06/04/24
Style Multi Generational,Traditional
Bedrooms 4
Full Baths 4
HOA Fees $12/ann
HOA Y/N Yes
Originating Board realMLS (Northeast Florida Multiple Listing Service)
Year Built 2019
Annual Tax Amount $4,553
Lot Size 10,890 Sqft
Acres 0.25
Property Description
Don't miss this wonderfully versatile floor plan. The main home features everything you could want in a primary residence. Single story living features study with French doors, primary suite adjoined by a spa like bath & an enormous dream closet. The open expansive family room, kitchen, & dining area, two guest bedrooms , 2 guest baths and an enclosed sunroom complete your primary living space. The separate yet connected apt not only accommodates multi-generational families but also lends itself beautifully to a family game room, children's playroom or teenagers bonus space. The apartment suite features a very versatile large living area, another bedroom & bath, as well as a kitchen, separate ,washer dryer, a private entrance & one car garage. Located on a large natural lake you will enjoy tranquil views of the lake & preserve from your beautifully enclosed sunroom. Give us a call to view this rarely available Genesis model & enjoy all amenity rich Palencia has to offer
Location
State FL
County St. Johns
Community Palencia
Area 312-Palencia Area
Direction US 1 and International Golf Pkwy to Palencia. Turn onto Palencia Village Dr. Left at roundabout onto N Loop Pkwy. Travel through Guard Gate, left on Ensenada Ln, first rt. at round about to Las Calinas Blvd Right on Glorita and left on Brasilla
Interior
Interior Features Ceiling Fan(s), Eat-in Kitchen, Entrance Foyer, Guest Suite, In-Law Floorplan, Kitchen Island, Open Floorplan, Pantry, Primary Bathroom - Tub with Shower, Walk-In Closet(s)
Heating Central, Zoned
Cooling Central Air, Electric, Zoned
Flooring Carpet, Tile
Exterior
Parking Features Garage, Garage Door Opener
Garage Spaces 3.0
Pool Community
Utilities Available Cable Connected, Electricity Connected, Natural Gas Connected, Sewer Connected, Water Connected
Amenities Available Basketball Court, Children's Pool, Clubhouse, Fitness Center, Gated, Golf Course, Jogging Path, Management - Off Site, Park, Pickleball, Playground, Sauna, Tennis Court(s)
View Pond, Protected Preserve, Trees/Woods
Roof Type Shingle
Porch Glass Enclosed, Rear Porch
Total Parking Spaces 3
Garage Yes
Private Pool No
Building
Lot Description Cul-De-Sac
Sewer Public Sewer
Water Public
Architectural Style Multi Generational, Traditional
Structure Type Fiber Cement,Frame
New Construction No
Schools
Elementary Schools Palencia
Middle Schools Pacetti Bay
High Schools Allen D. Nease
Others
HOA Name Leland Management
Senior Community No
Tax ID 0721532020
Security Features 24 Hour Security,Smoke Detector(s)
Acceptable Financing Cash, Conventional, FHA, VA Loan
Listing Terms Cash, Conventional, FHA, VA Loan
Read Less
Want to know what your home might be worth? Contact us for a FREE valuation!

Our team is ready to help you sell your home for the highest possible price ASAP
Bought with KELLER WILLIAMS REALTY ATLANTIC PARTNERS





