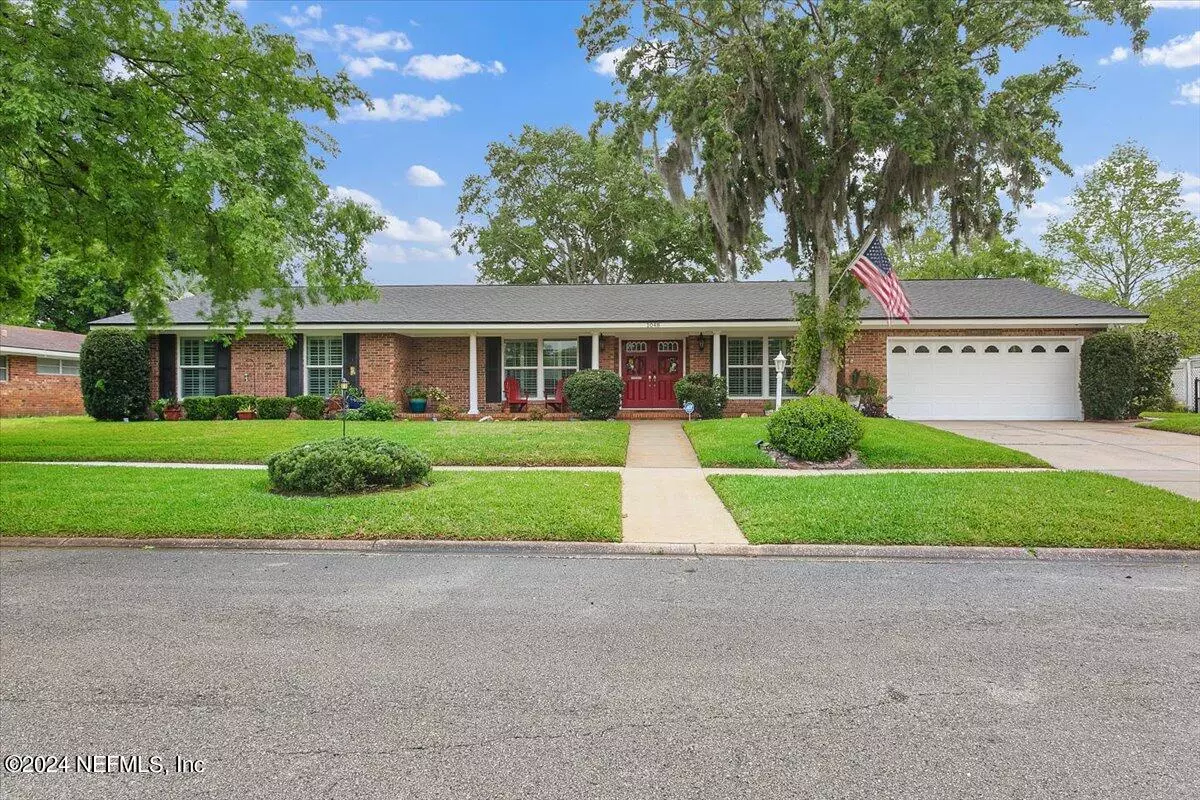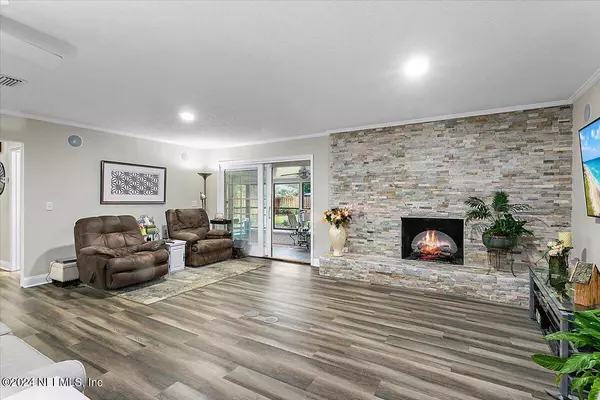$549,900
$549,900
For more information regarding the value of a property, please contact us for a free consultation.
1048 BIMINI RD Jacksonville, FL 32216
4 Beds
3 Baths
2,392 SqFt
Key Details
Sold Price $549,900
Property Type Single Family Home
Sub Type Single Family Residence
Listing Status Sold
Purchase Type For Sale
Square Footage 2,392 sqft
Price per Sqft $229
Subdivision Grove Park
MLS Listing ID 2016847
Sold Date 06/05/24
Style Ranch
Bedrooms 4
Full Baths 3
Construction Status Updated/Remodeled
HOA Y/N No
Year Built 1967
Annual Tax Amount $2,836
Lot Size 0.300 Acres
Acres 0.3
Lot Dimensions 108'x120'
Property Description
IMPECCABLY UPDATED POOL HOME NESTLED ON 0.3 ACRES. From the moment you walk through the front doors you will be impressed with this exquisite home. The continuous luxury vinyl plank flooring & Plantation Shutters, recessed lighting, electric fireplace, soothing wall colors & double glass Pella Doors add to the charm. The expansive living area boasts built-in shelves with an electric fireplace & stone masonry. The double glass doors open to the Sun Room. A crowd favorite will be the split plan design. Overnight guests will enjoy the privacy of their own bedroom with bath. California Closets are present in all the bedrooms! Some updates & features include: new windows in the front, Roof new 2018, French Drain System, Irrigation meter, Sprinkler system, New pool pump, LVP Flooring, recessed lighting, surround sound, Water Heater new in 2022, Gutter Protection & Tuff Shed from Home Depot. Full list of improvements under documents. The community has two schools, a church, and a public youth athletic league. The front of the community offers a coffee shop, hobby store and Marcos Pizza!
Location
State FL
County Duval
Community Grove Park
Area 022-Grove Park/Sans Souci
Direction Heading east on Beach Blvd., turn left onto Grove Park Blvd., then left on Holiday Road, follow to Bimini turn right, home will be on your left 1048 Bimini.
Rooms
Other Rooms Shed(s)
Interior
Interior Features Breakfast Bar, Breakfast Nook, Built-in Features, Ceiling Fan(s), Eat-in Kitchen, Kitchen Island, Pantry, Primary Bathroom -Tub with Separate Shower, Split Bedrooms, Walk-In Closet(s)
Heating Central, Electric, Hot Water
Cooling Central Air
Flooring Vinyl
Fireplaces Type Electric
Furnishings Negotiable
Fireplace Yes
Laundry Electric Dryer Hookup
Exterior
Parking Features Garage Door Opener
Garage Spaces 2.0
Fence Back Yard
Pool In Ground, Fenced
Utilities Available Cable Connected, Sewer Connected
Roof Type Shingle
Porch Glass Enclosed
Total Parking Spaces 2
Garage Yes
Private Pool No
Building
Sewer Public Sewer
Water Public
Architectural Style Ranch
New Construction No
Construction Status Updated/Remodeled
Others
Senior Community No
Tax ID 1405300000
Security Features Closed Circuit Camera(s),Smoke Detector(s)
Acceptable Financing Cash, Conventional, FHA
Listing Terms Cash, Conventional, FHA
Read Less
Want to know what your home might be worth? Contact us for a FREE valuation!

Our team is ready to help you sell your home for the highest possible price ASAP
Bought with KELLER WILLIAMS REALTY ATLANTIC PARTNERS SOUTHSIDE





