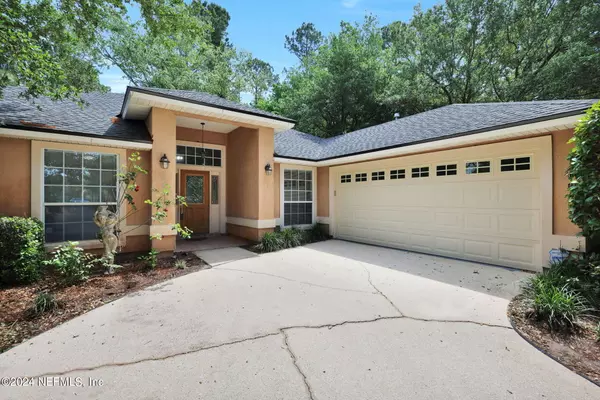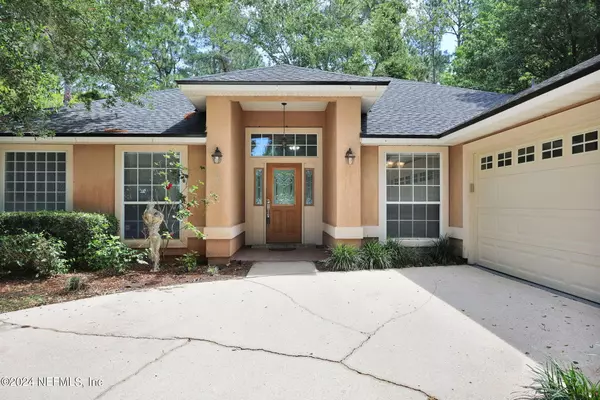$435,000
$439,000
0.9%For more information regarding the value of a property, please contact us for a free consultation.
11374 WILLESDON DR S Jacksonville, FL 32246
4 Beds
2 Baths
2,052 SqFt
Key Details
Sold Price $435,000
Property Type Single Family Home
Sub Type Single Family Residence
Listing Status Sold
Purchase Type For Sale
Square Footage 2,052 sqft
Price per Sqft $211
Subdivision Sutton Lakes
MLS Listing ID 2020775
Sold Date 06/06/24
Style Traditional
Bedrooms 4
Full Baths 2
HOA Fees $30/ann
HOA Y/N Yes
Originating Board realMLS (Northeast Florida Multiple Listing Service)
Year Built 2002
Annual Tax Amount $6,228
Lot Size 10,454 Sqft
Acres 0.24
Property Description
This 4br 2 bath home sports an open floor plan a one-year-new roof and soaring ceilings while nestled in a charming cul-de-sac! Wood-look tile and hardwood are the primary flooring choices which are easy to keep tidy! The .25 acre lot creates a level of privacy that one rarely finds with a wooded preserve at the back and a lovely lake to the side. The pool has a jacuzzi, lots of decking to enjoy your outdoor paradise. The well established neighborhood provides a great environment for young families, seniors needing a relaxing hideaway and everyone in between especially with the 2 pools and 2 parks to explore. Come see this hidden gem todaybefore someone snaps it up!
Location
State FL
County Duval
Community Sutton Lakes
Area 023-Southside-East Of Southside Blvd
Direction ATLANTIC BOULEVARD (EAST OF 9A OR WEST OF KERNAN) TO SOUTH AT SUTTON LAKES - LEFT ON WILLESDON THEN LEFT ON WILLESDON DR SOUTH TO END OF CUL DE SAC
Interior
Interior Features Ceiling Fan(s), Open Floorplan, Split Bedrooms
Heating Central
Cooling Central Air
Flooring Tile, Wood
Furnishings Unfurnished
Laundry In Garage
Exterior
Parking Features Garage, Garage Door Opener
Garage Spaces 2.0
Fence Wood
Pool In Ground
Utilities Available Cable Available, Electricity Connected, Natural Gas Available, Sewer Connected
Amenities Available Park
View Lake
Roof Type Shingle
Total Parking Spaces 2
Garage Yes
Private Pool No
Building
Lot Description Cul-De-Sac, Wooded
Sewer Public Sewer
Water Public
Architectural Style Traditional
Structure Type Stucco
New Construction No
Schools
Elementary Schools Brookview
Middle Schools Landmark
High Schools Sandalwood
Others
HOA Name Sutton Lakes
HOA Fee Include Insurance,Maintenance Structure,Pest Control
Senior Community No
Tax ID 1652632055
Acceptable Financing Cash, Conventional, FHA, VA Loan
Listing Terms Cash, Conventional, FHA, VA Loan
Read Less
Want to know what your home might be worth? Contact us for a FREE valuation!

Our team is ready to help you sell your home for the highest possible price ASAP
Bought with ENGEL & VOLKERS FIRST COAST





