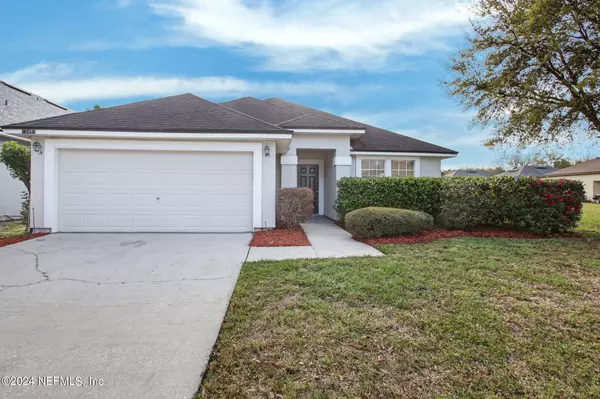$338,000
$354,990
4.8%For more information regarding the value of a property, please contact us for a free consultation.
13490 TEDDINGTON LN Jacksonville, FL 32226
3 Beds
2 Baths
2,016 SqFt
Key Details
Sold Price $338,000
Property Type Single Family Home
Sub Type Single Family Residence
Listing Status Sold
Purchase Type For Sale
Square Footage 2,016 sqft
Price per Sqft $167
Subdivision Victoria Lakes
MLS Listing ID 1256651
Sold Date 06/12/24
Bedrooms 3
Full Baths 2
HOA Fees $39/ann
HOA Y/N Yes
Originating Board realMLS (Northeast Florida Multiple Listing Service)
Year Built 2005
Property Description
NEW, NEW, NEW! This Victoria Lakes home offers a great OPEN FLOOR PLAN! LARGE living room & Family room ; Home is boasting over 2000 SF featuring ALL NEW FLOORS throughout, NEW PAINT including interior/exterior, NEW LED LIGHTING, NEW BACKSPLASH, STAINLESS FRIDGE, & optional 4th bedroom or office/flex room! Quiet living at it's finest located on the end of a Cul-de-sac!! Easy commuting, only to 9 mins to I-295!! Great neighborhood amenities which include a swimming pool, kids splash pad, along with 2 playgrounds and walking/hiking trail to the local Sheffield Park! This one won't last, hurry before it's too late!!
Location
State FL
County Duval
Community Victoria Lakes
Area 096-Ft George/Blount Island/Cedar Point
Direction headed N-295 Turn right on Alta dr, continue for 2.5mi then take a right on Victoria Lakes Dr. At the traffic circle, take the 1st exit onto Devan Lee Dr E, left on Shrewsbury Dr, right at Teddington
Interior
Interior Features Breakfast Bar, Vaulted Ceiling(s), Walk-In Closet(s)
Heating Central
Cooling Central Air
Flooring Laminate
Laundry Electric Dryer Hookup, Washer Hookup
Exterior
Parking Features Attached, Garage
Garage Spaces 2.0
Pool Community
Utilities Available Other
Amenities Available Clubhouse, Jogging Path, Playground
Roof Type Shingle
Total Parking Spaces 2
Garage Yes
Private Pool No
Building
Lot Description Cul-De-Sac
Water Public
Structure Type Frame,Stucco
New Construction No
Schools
Elementary Schools New Berlin
Middle Schools Oceanway
High Schools First Coast
Others
Senior Community No
Tax ID 1063754120
Acceptable Financing Cash, Conventional, FHA, VA Loan
Listing Terms Cash, Conventional, FHA, VA Loan
Read Less
Want to know what your home might be worth? Contact us for a FREE valuation!

Our team is ready to help you sell your home for the highest possible price ASAP
Bought with PETRO GROUP REALTY





