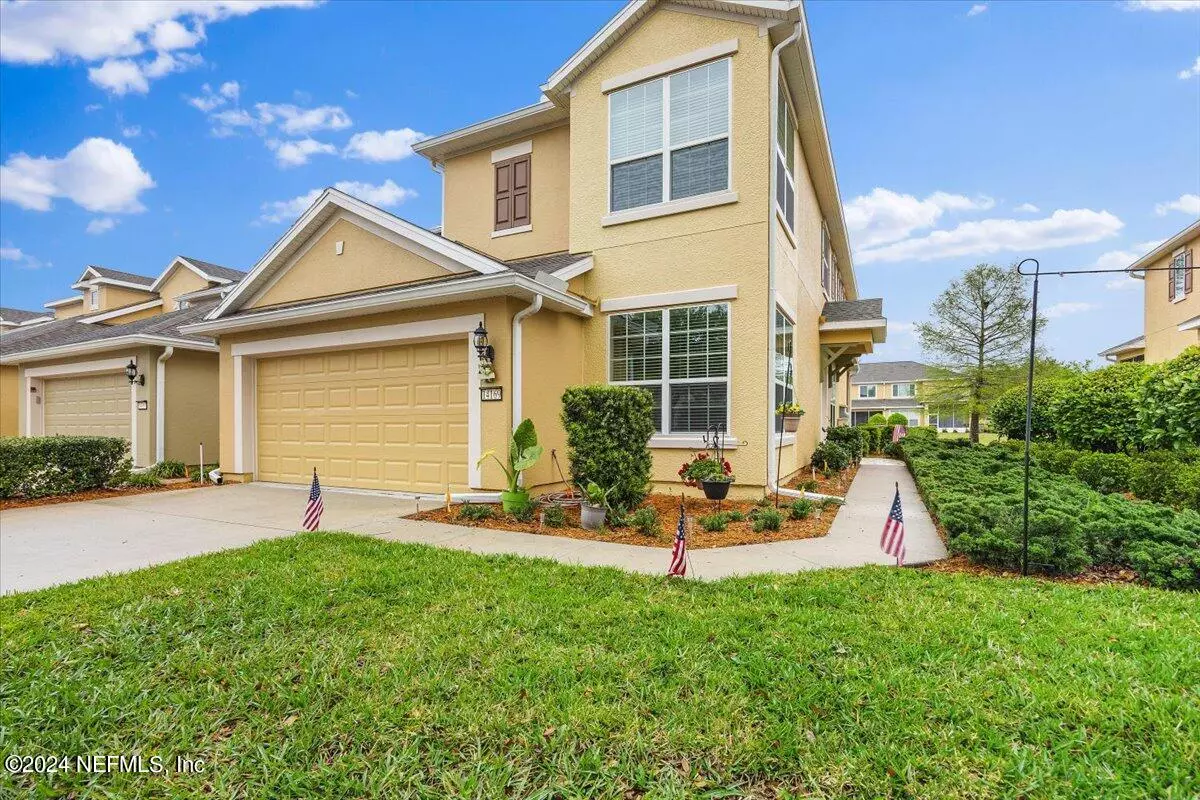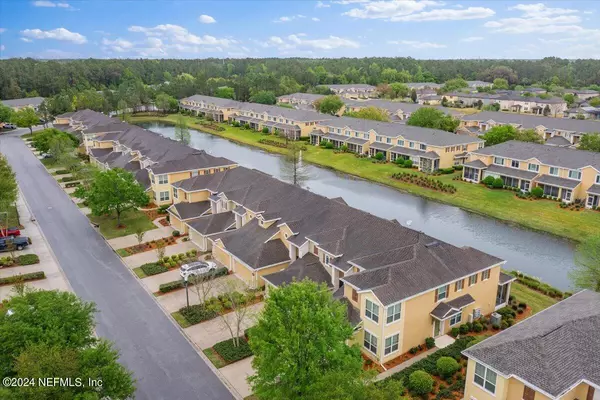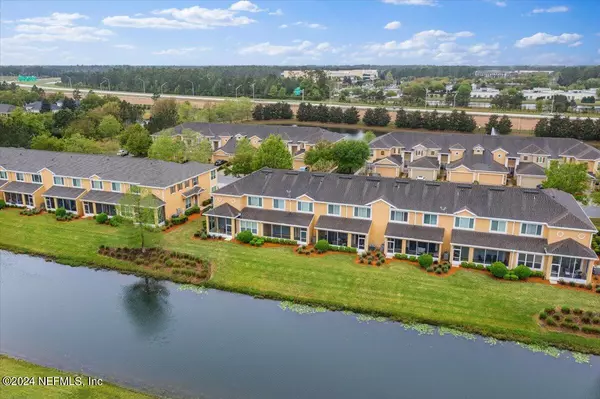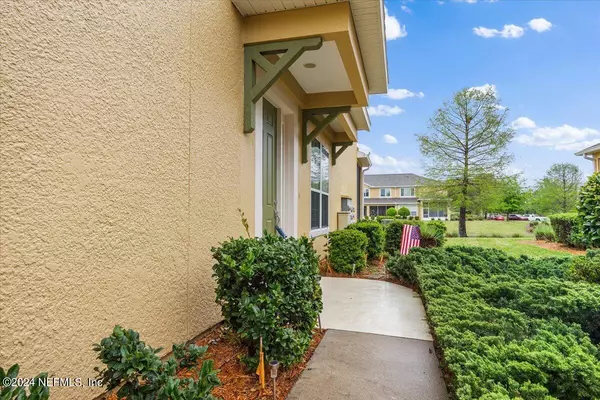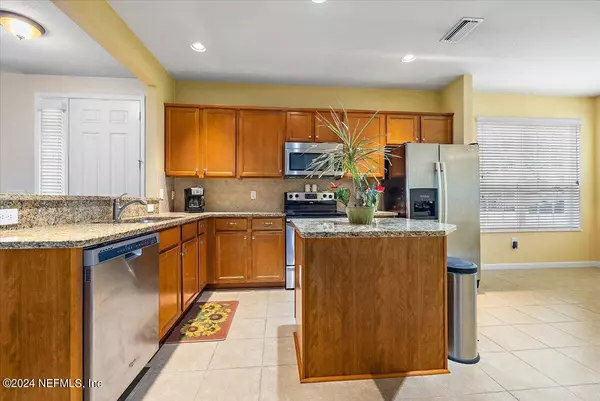$375,000
$385,000
2.6%For more information regarding the value of a property, please contact us for a free consultation.
14169 MAHOGANY AVE Jacksonville, FL 32258
3 Beds
3 Baths
2,341 SqFt
Key Details
Sold Price $375,000
Property Type Townhouse
Sub Type Townhouse
Listing Status Sold
Purchase Type For Sale
Square Footage 2,341 sqft
Price per Sqft $160
Subdivision Flagler Station
MLS Listing ID 2014458
Sold Date 06/10/24
Style Traditional
Bedrooms 3
Full Baths 2
Half Baths 1
HOA Fees $292/mo
HOA Y/N Yes
Originating Board realMLS (Northeast Florida Multiple Listing Service)
Year Built 2012
Annual Tax Amount $2,948
Lot Size 4,791 Sqft
Acres 0.11
Property Description
Newest Listing in Flagler Station, an end unit, with lake views, in the gated community of Flagler Station! NO CDD FEES! This HUGE townhome offers ,2 car garage, open floor-plan with 10' ceilings throughout home & soaring 20' ceilings in living & dining area. Abundance of natural light throughout. The screened patio backs to lake w lots of privacy. 1st floor owner's suite has tray ceiling large master bath has a beautifully shower with frameless glass enclosure, extra-long dual sink vanity with plenty of counter space & storage, large soaking tub & large walk-in closet. Eat-in kitchen w/Corian counters, breakfast bar & plenty of cabinets. Plenty of walk-in closets to maximize storage. This spacious open floor plan has a large guest bathroom , 2 spacious guest rooms and 2 loft areas upstairs. Owner's installed shelving in the closet under the stairs converting it to a large walk-in pantry.
Location
State FL
County Duval
Community Flagler Station
Area 015-Bartram
Direction From 9B, Take exit for Flagler center Blvd. Take a right on Veveras Dr. Go through gate then a right on Tavernier st.. Then a left on Mahogany Ave. 14164 is on the right.
Interior
Interior Features Breakfast Bar, Breakfast Nook, Ceiling Fan(s), Eat-in Kitchen, Jack and Jill Bath, Open Floorplan, Pantry, Primary Bathroom -Tub with Separate Shower, Primary Downstairs, Vaulted Ceiling(s), Walk-In Closet(s)
Heating Central, Electric
Cooling Central Air, Electric
Flooring Carpet, Tile, Wood
Furnishings Unfurnished
Laundry Electric Dryer Hookup, Washer Hookup
Exterior
Parking Features Garage, Garage Door Opener, Gated
Garage Spaces 2.0
Fence Back Yard
Pool Community, In Ground, Fenced
Utilities Available Cable Available, Cable Connected, Electricity Available, Sewer Connected, Water Available
Amenities Available Gated
Waterfront Description Lake Front,Pond
View Pond
Roof Type Shingle
Porch Covered, Rear Porch, Screened
Total Parking Spaces 2
Garage Yes
Private Pool No
Building
Lot Description Cul-De-Sac, Dead End Street
Sewer Public Sewer
Water Public
Architectural Style Traditional
Structure Type Frame,Stucco
New Construction No
Others
HOA Fee Include Cable TV,Internet
Senior Community No
Tax ID 1680842990
Acceptable Financing Cash, Conventional, FHA, VA Loan
Listing Terms Cash, Conventional, FHA, VA Loan
Read Less
Want to know what your home might be worth? Contact us for a FREE valuation!

Our team is ready to help you sell your home for the highest possible price ASAP
Bought with RE/MAX UNLIMITED

