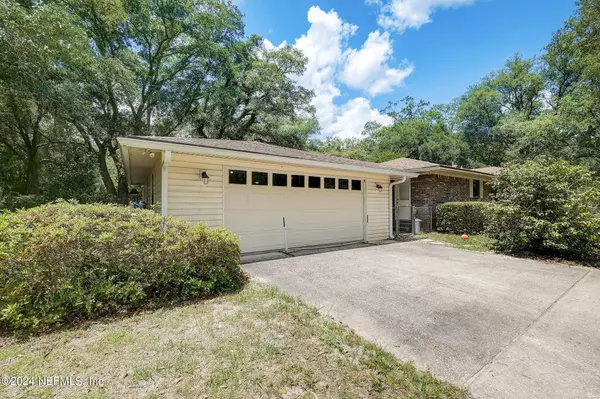$419,900
$419,900
For more information regarding the value of a property, please contact us for a free consultation.
7068 OAKRIDGE DR Glen St. Mary, FL 32040
3 Beds
3 Baths
1,596 SqFt
Key Details
Sold Price $419,900
Property Type Single Family Home
Sub Type Single Family Residence
Listing Status Sold
Purchase Type For Sale
Square Footage 1,596 sqft
Price per Sqft $263
Subdivision **Verifying Subd**
MLS Listing ID 2024630
Sold Date 06/13/24
Style Traditional
Bedrooms 3
Full Baths 3
HOA Y/N No
Originating Board realMLS (Northeast Florida Multiple Listing Service)
Year Built 1987
Lot Size 2.290 Acres
Acres 2.29
Property Description
IF YOU TRULY DESIRE TO ESCAPE FROM THE REAL WORLD, PLAN A TIME TO VISIT 7068 OAKRIDGE DRIVE......This recently remodeled 3 bed/3 full bath home has it all. The 2.29 acre lot is fully fenced, allowing family & pets to run, explore & enjoy every corner of the lot. There is a 2 car garage for car parking, and a 3 bay RV/Boat metal carport (2 bays 11 ft wide, third bay 17 ft wide.) Want to try your hand at gardening and/or growing your own herbs...there is a 10x12 green house on site. Farm fresh eggs....there is a large aviary in the yard for any feathered friends you want to bring along. 12x16 pump house with NEW, $10K water filtration system, sits adjacent to the splash pool in the rear yard. The entire lot is heavily treed with live oaks, azalea bushes, lemon & loquat trees and 'tall' blueberry bushes.
Location
State FL
County Baker
Community **Verifying Subd**
Area 501-Macclenny Area
Direction 10 W to Glen St Mary exit. (CR 125) Merge Right. Cross 90 W. Right onto Bob Burnsed Rd. Right onto Oak Ridge Dr. Home is on the Right.
Rooms
Other Rooms Greenhouse, Shed(s)
Interior
Interior Features Breakfast Bar, Ceiling Fan(s), Primary Bathroom - Shower No Tub
Heating Central, Heat Pump, Other
Cooling Central Air, Electric
Flooring Vinyl
Fireplaces Number 1
Fireplaces Type Wood Burning
Furnishings Unfurnished
Fireplace Yes
Laundry Electric Dryer Hookup, In Unit
Exterior
Exterior Feature Fire Pit
Garage Additional Parking, Detached, Detached Carport, RV Access/Parking, Other
Garage Spaces 2.0
Carport Spaces 3
Fence Back Yard, Chain Link, Cross Fenced, Full
Pool Private
Utilities Available Electricity Connected
Waterfront No
Roof Type Shingle
Parking Type Additional Parking, Detached, Detached Carport, RV Access/Parking, Other
Total Parking Spaces 2
Garage Yes
Private Pool No
Building
Lot Description Dead End Street, Many Trees
Sewer Septic Tank
Water Well
Architectural Style Traditional
New Construction No
Schools
Middle Schools Baker County
High Schools Baker County
Others
Senior Community No
Tax ID 242S21000000000072
Acceptable Financing Cash, Conventional, FHA, VA Loan
Listing Terms Cash, Conventional, FHA, VA Loan
Read Less
Want to know what your home might be worth? Contact us for a FREE valuation!

Our team is ready to help you sell your home for the highest possible price ASAP
Bought with FLORIDA HOMES REALTY & MTG LLC






