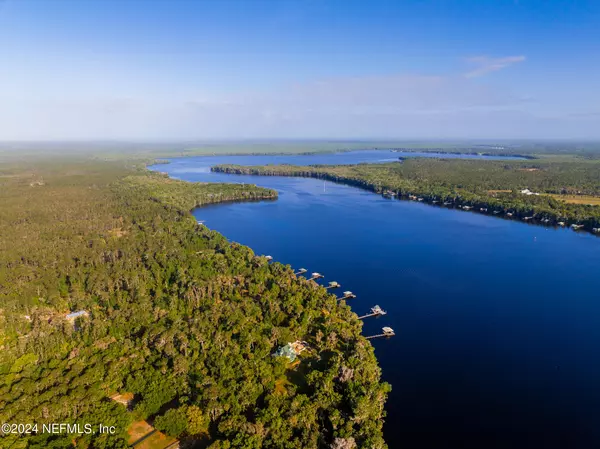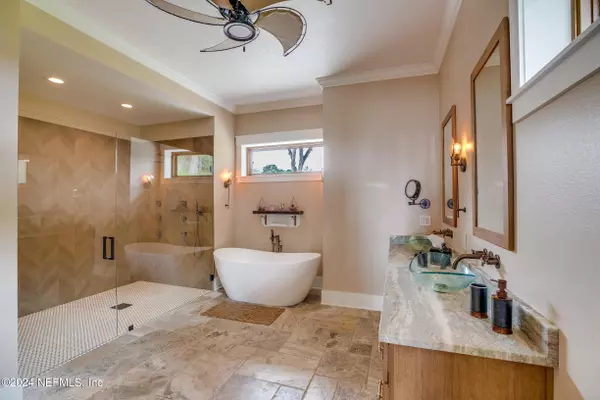$1,950,000
$1,995,000
2.3%For more information regarding the value of a property, please contact us for a free consultation.
114 WILLIAM BARTRAM DR Crescent City, FL 32112
4 Beds
5 Baths
4,037 SqFt
Key Details
Sold Price $1,950,000
Property Type Single Family Home
Sub Type Single Family Residence
Listing Status Sold
Purchase Type For Sale
Square Footage 4,037 sqft
Price per Sqft $483
Subdivision Mount Royal Estates
MLS Listing ID 2017327
Sold Date 06/17/24
Style Contemporary,Craftsman
Bedrooms 4
Full Baths 3
Half Baths 2
HOA Fees $50/mo
HOA Y/N Yes
Originating Board realMLS (Northeast Florida Multiple Listing Service)
Year Built 2021
Annual Tax Amount $14,519
Lot Size 0.660 Acres
Acres 0.66
Property Description
Unmatched lifestyle for marine, aviation & nature enthusiasts! 2021 craftsman home nestled along the St. John's River in a fly-in community w a 3,000' runway & opp for private hangers. On .66 an acre w 105' river frontage, this sophisticated home includes 4 beds, 3 ba, 2 HB, loft, oversized & air conditioned 3 car G w 200-amp, 161' composite dock, 12,000 lb. lift, & a limestone shelf. The structure is superior w concrete + reinforced steel rods, Hardie, impact w&d, metal roof, generator, & 7.5' elevation. Luxe features like hickory wood floors & cabinetry, steel 21' gas fireplace, 10-21' ceilings, cobblestone, imported sinks, & 500 lb. Walnut door. Open concept w panoramic river views + chef/entertainer's kitchen w granite, gas stove, 2 dishwashers, 2 sinks, 2 beverage frid, double ovens & details like warming drawer, instant hot water, sound sys, & temp controlled wine cellar! Enjoy outdoor living, wildlife & stunning sunsets from travertine deck, screened lanai, dock or firepit!
Location
State FL
County Putnam
Community Mount Royal Estates
Area 582-Pomona Pk/Welaka/Lake Como/Crescent Lake Est
Direction Heading North on 309, turn left onto Fort Gates Ferry Road. Follow onto Mount Royal Ave. Turn right onto William Bartram Dr.
Interior
Interior Features Built-in Features, Ceiling Fan(s), Eat-in Kitchen, Kitchen Island, Open Floorplan, Pantry, Primary Bathroom -Tub with Separate Shower, Primary Downstairs, Split Bedrooms, Vaulted Ceiling(s), Walk-In Closet(s), Wet Bar, Wine Cellar
Heating Central
Cooling Central Air, Electric, Wall/Window Unit(s)
Flooring Stone, Wood
Fireplaces Number 2
Fireplaces Type Gas, Outside
Furnishings Unfurnished
Fireplace Yes
Laundry Lower Level, Sink
Exterior
Exterior Feature Boat Lift, Dock, Fire Pit, Impact Windows, Outdoor Shower
Parking Features Attached, Electric Vehicle Charging Station(s), Garage, Garage Door Opener, RV Access/Parking
Garage Spaces 3.0
Pool None
Utilities Available Cable Connected, Electricity Connected, Propane
Amenities Available Airport/Runway, Boat Dock, Boat Launch, Gated
Waterfront Description Navigable Water,River Front,Waterfront Community
View River, Water
Roof Type Metal
Porch Deck, Rear Porch, Screened
Total Parking Spaces 3
Garage Yes
Private Pool No
Building
Lot Description Airport Community, Historic Area, Sprinklers In Front, Sprinklers In Rear
Faces Northeast
Sewer Septic Tank
Water Private, Well
Architectural Style Contemporary, Craftsman
Structure Type Block,Concrete,Fiber Cement
New Construction No
Others
HOA Fee Include Security
Senior Community No
Tax ID 371226608500200090
Security Features Security Gate
Acceptable Financing Cash, Conventional
Listing Terms Cash, Conventional
Read Less
Want to know what your home might be worth? Contact us for a FREE valuation!

Our team is ready to help you sell your home for the highest possible price ASAP
Bought with NON MLS





