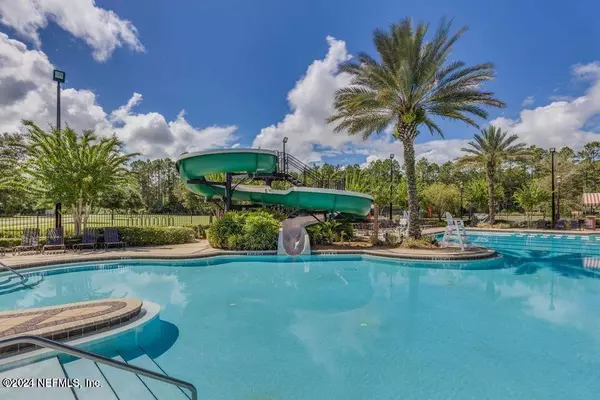$525,000
$539,000
2.6%For more information regarding the value of a property, please contact us for a free consultation.
113 N TORWOOD DR St Johns, FL 32259
4 Beds
4 Baths
2,297 SqFt
Key Details
Sold Price $525,000
Property Type Single Family Home
Sub Type Single Family Residence
Listing Status Sold
Purchase Type For Sale
Square Footage 2,297 sqft
Price per Sqft $228
Subdivision Durbin Crossing
MLS Listing ID 2015317
Sold Date 06/20/24
Style Contemporary
Bedrooms 4
Full Baths 3
Half Baths 1
HOA Fees $5/ann
HOA Y/N Yes
Originating Board realMLS (Northeast Florida Multiple Listing Service)
Year Built 2014
Annual Tax Amount $5,919
Lot Size 7,840 Sqft
Acres 0.18
Property Description
This cheerful Durbin Crossing home has an open floor plan and the space feels and lives bigger than the actual square footage. The primary bedroom is on the main floor; 3 other bedrooms, 2 full baths and a loft are upstairs and are newly carpeted. Owners added a beautiful screened patio with tile floors and both covered and uncovered seating areas and spent much of their time there. The yard is fully fenced, has plenty of room for a pool and play equipment, and backs to preserve. The home is located on a double cul-de-sac street with no through traffic, and is just over 1 mile to Creekside HS and approx 2 miles to Patriot Oaks Academy K-8. New HVAC in 2023. The 3 car garage has expoxy floors, and 1 of the bays has an interior wall and door, separating it from the other 2. (Owner used this as work space by placing an A/C tower in the room when needed.) All of this and full access to the Durbin Crossing amenities and events. What are you waiting for?
Location
State FL
County St. Johns
Community Durbin Crossing
Area 301-Julington Creek/Switzerland
Direction From Race Track Rd, take Veterans Pkwy. Left at light onto Longleaf Pine Pkwy; first left onto Tollerton Ave. At the end of Tollerton, take a right onto N. Torwood; home is on the left.
Interior
Interior Features Breakfast Nook, Ceiling Fan(s), Kitchen Island, Open Floorplan, Pantry, Primary Bathroom -Tub with Separate Shower, Primary Downstairs, Walk-In Closet(s)
Heating Central
Cooling Central Air
Flooring Carpet, Tile
Laundry Electric Dryer Hookup, Sink, Washer Hookup
Exterior
Garage Garage, Garage Door Opener
Garage Spaces 3.0
Fence Back Yard
Pool Community
Utilities Available Cable Connected, Electricity Connected, Sewer Connected, Water Connected
Amenities Available Basketball Court, Children's Pool, Clubhouse, Park, Playground, Tennis Court(s)
Waterfront No
View Protected Preserve
Roof Type Shingle
Porch Covered, Patio, Screened
Parking Type Garage, Garage Door Opener
Total Parking Spaces 3
Garage Yes
Private Pool No
Building
Faces East
Sewer Public Sewer
Water Public
Architectural Style Contemporary
Structure Type Frame,Stucco
New Construction No
Schools
Elementary Schools Patriot Oaks Academy
Middle Schools Patriot Oaks Academy
High Schools Creekside
Others
HOA Name Durbin Crossing HOA
Senior Community No
Tax ID 0096213920
Acceptable Financing Cash, Conventional, FHA, USDA Loan, VA Loan
Listing Terms Cash, Conventional, FHA, USDA Loan, VA Loan
Read Less
Want to know what your home might be worth? Contact us for a FREE valuation!

Our team is ready to help you sell your home for the highest possible price ASAP
Bought with ROD REALTY CORP




