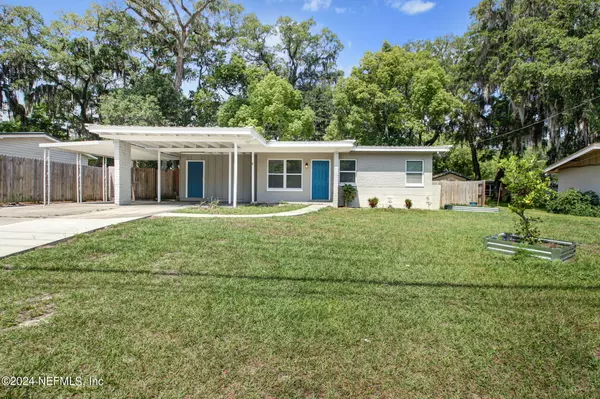$260,000
$260,000
For more information regarding the value of a property, please contact us for a free consultation.
2234 FOURAKER RD Jacksonville, FL 32210
4 Beds
2 Baths
1,561 SqFt
Key Details
Sold Price $260,000
Property Type Single Family Home
Sub Type Single Family Residence
Listing Status Sold
Purchase Type For Sale
Square Footage 1,561 sqft
Price per Sqft $166
Subdivision Normandy Village
MLS Listing ID 2024756
Sold Date 06/20/24
Style Ranch
Bedrooms 4
Full Baths 2
Construction Status Updated/Remodeled
HOA Y/N No
Originating Board realMLS (Northeast Florida Multiple Listing Service)
Year Built 1959
Annual Tax Amount $3,678
Lot Size 7,840 Sqft
Acres 0.18
Property Description
Welcome to this charming concrete block home situated in the Normandy area. This home offers 1,561 sqft of living space with an open layout that flows seamlessly from room to room. The kitchen shines with stainless steel appliances and leads into a large bonus room, complete with a closet and windows, offering flexibility as a fourth bedroom or additional living space. The kitchen features granite countertops, stainless steel appliances, and a new dishwasher. Each space is enhanced with ceiling fans and tile flooring, creating a cool and comfortable environment. Outside, the property features a recently installed 8x8 shed and a fully fenced yard, ideal for both privacy and pets. Above, sits a durable metal roof, installed in 2015 that comes with a 50-year warranty, adding peace of mind. With no association fees and proximity to local conveniences, this home is a fantastic find in Jacksonville!
Location
State FL
County Duval
Community Normandy Village
Area 061-Herlong/Normandy Area
Direction From I-295, turn onto Normandy Blvd and head west. Turn left onto Fouraker Rd. Home will be on the right.
Interior
Interior Features Breakfast Bar, Ceiling Fan(s), Open Floorplan, Primary Bathroom - Shower No Tub
Heating Central
Cooling Central Air
Flooring Tile, Vinyl
Furnishings Unfurnished
Laundry Electric Dryer Hookup, Washer Hookup
Exterior
Parking Features Attached Carport, Other
Carport Spaces 2
Fence Back Yard, Full, Wood
Pool None
Utilities Available Electricity Connected, Water Connected
Roof Type Metal
Porch Front Porch
Garage No
Private Pool No
Building
Faces East
Sewer Public Sewer
Water Public
Architectural Style Ranch
Structure Type Concrete
New Construction No
Construction Status Updated/Remodeled
Others
Senior Community No
Tax ID 0098330000
Security Features Smoke Detector(s)
Acceptable Financing Cash, Conventional, FHA, VA Loan
Listing Terms Cash, Conventional, FHA, VA Loan
Read Less
Want to know what your home might be worth? Contact us for a FREE valuation!

Our team is ready to help you sell your home for the highest possible price ASAP
Bought with WATSON REALTY CORP





