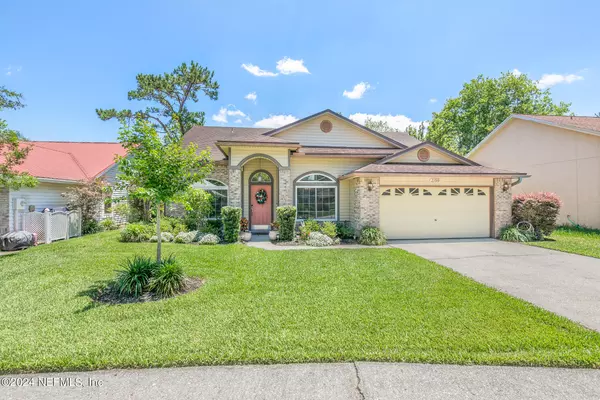$447,500
$447,500
For more information regarding the value of a property, please contact us for a free consultation.
2199 ST MARTINS DR E Jacksonville, FL 32246
3 Beds
2 Baths
1,868 SqFt
Key Details
Sold Price $447,500
Property Type Single Family Home
Sub Type Single Family Residence
Listing Status Sold
Purchase Type For Sale
Square Footage 1,868 sqft
Price per Sqft $239
Subdivision Kensington Gardens
MLS Listing ID 2026366
Sold Date 07/01/24
Bedrooms 3
Full Baths 2
HOA Fees $65/ann
HOA Y/N Yes
Originating Board realMLS (Northeast Florida Multiple Listing Service)
Year Built 1992
Annual Tax Amount $3,319
Lot Size 0.320 Acres
Acres 0.32
Property Description
Welcome to your dream home in the heart of Kensington! This beautiful 3-bedroom, 2-bathroom home is filled with light and warmth, offering the perfect blend of elegance and comfort. As you step through the front door you will be greeted by a formal living room and dining room. The open-concept kitchen and family room are perfect for entertaining, with plenty of space to gather with family and friends. The high ceilings and skylights in the family room create a bright and airy atmosphere throughout. The large primary bedroom, complete with an ensuite, overlooks the serene pond, providing a peaceful retreat. Enjoy your morning coffee or evening wine in the peaceful backyard overlooking the pond—it's the ideal spot to unwind and soak in the natural beauty. This home offers a fantastic lifestyle in a friendly and vibrant neighborhood. Located in the wonderful community of Kensington, you'll have access to fantastic amenities and be just a short drive from an array of shops, restaurants, and the beach. **OPEN HOUSE- May 18th 11am- 1 pm**
Location
State FL
County Duval
Community Kensington Gardens
Area 025-Intracoastal West-North Of Beach Blvd
Direction Headed east on Atlantic, turn right at the light onto Kensington Gardens Blvd. Take a left onto Kensington Lakes Dr. Turn right onto Ashmore Green Dr. and then left onto St. Martins Dr E.
Interior
Interior Features Ceiling Fan(s), Eat-in Kitchen, Open Floorplan, Primary Bathroom -Tub with Separate Shower, Skylight(s), Smart Thermostat, Vaulted Ceiling(s), Walk-In Closet(s)
Heating Central
Cooling Central Air
Flooring Laminate, Tile
Furnishings Unfurnished
Exterior
Garage Garage, Garage Door Opener
Garage Spaces 2.0
Pool Community
Utilities Available Cable Connected, Electricity Connected, Sewer Connected, Water Connected
Amenities Available Basketball Court, Playground, Tennis Court(s)
Waterfront Yes
Waterfront Description Pond
View Pond
Roof Type Shingle
Parking Type Garage, Garage Door Opener
Total Parking Spaces 2
Garage Yes
Private Pool No
Building
Sewer Public Sewer
Water Public
New Construction No
Others
HOA Name Kensington Association, Inc.
Senior Community No
Tax ID 1652851520
Security Features Smoke Detector(s)
Acceptable Financing Cash, Conventional, FHA, VA Loan
Listing Terms Cash, Conventional, FHA, VA Loan
Read Less
Want to know what your home might be worth? Contact us for a FREE valuation!

Our team is ready to help you sell your home for the highest possible price ASAP
Bought with RE/MAX CONNECTS






