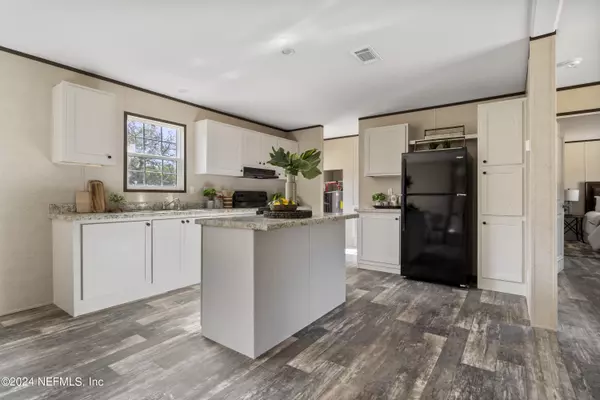$220,000
$222,000
0.9%For more information regarding the value of a property, please contact us for a free consultation.
5533 LASSEN ST Keystone Heights, FL 32656
3 Beds
2 Baths
1,680 SqFt
Key Details
Sold Price $220,000
Property Type Mobile Home
Sub Type Mobile Home
Listing Status Sold
Purchase Type For Sale
Square Footage 1,680 sqft
Price per Sqft $130
Subdivision Big Tree Lakes
MLS Listing ID 2004550
Sold Date 07/08/24
Style Traditional
Bedrooms 3
Full Baths 2
HOA Y/N No
Originating Board realMLS (Northeast Florida Multiple Listing Service)
Year Built 2023
Annual Tax Amount $116
Lot Size 1.150 Acres
Acres 1.15
Property Description
Buyer lost financing. Experience privacy on 1 acre of land with this brand new 3-bedroom, 2-bathroom mobile home in Keystone Heights, spanning 1,680 sq ft. Professionally staged by Dwell Staging, this residence offers a retreat-like atmosphere.
Enjoy the convenience of nearby lakes and parks accessible through a voluntary HOA fee. Embrace nature's beauty and escape city life, all while remaining just a short drive away from various cities and amenities. The home is backed by a 1-year warranty from the manufacturer, covering the home, A/C, and appliances, providing assurance for your peace of mind.
Seize the opportunity to own this modern and privacy-focused mobile home with the added benefit of a comprehensive warranty. Don't miss out on the perfect blend of tranquility and contemporary living.
Location
State FL
County Clay
Community Big Tree Lakes
Area 151-Keystone Heights
Direction SR 21 & 100. N on SR 21; R on 352; R on Monongahela; L on Lassen to sign on R.
Interior
Interior Features Breakfast Bar, Kitchen Island, Primary Bathroom - Shower No Tub
Heating Central
Cooling Central Air
Flooring Laminate
Furnishings Unfurnished
Laundry Electric Dryer Hookup, Washer Hookup
Exterior
Parking Features Additional Parking
Fence Chain Link
Pool None
Utilities Available Other
Roof Type Shingle
Garage No
Private Pool No
Building
Lot Description Cleared
Sewer Septic Tank
Water Well
Architectural Style Traditional
Structure Type Aluminum Siding
New Construction No
Others
Senior Community No
Tax ID 13082300143786361
Acceptable Financing Cash, Conventional, FHA, USDA Loan, VA Loan
Listing Terms Cash, Conventional, FHA, USDA Loan, VA Loan
Read Less
Want to know what your home might be worth? Contact us for a FREE valuation!

Our team is ready to help you sell your home for the highest possible price ASAP
Bought with WATSON REALTY CORP






