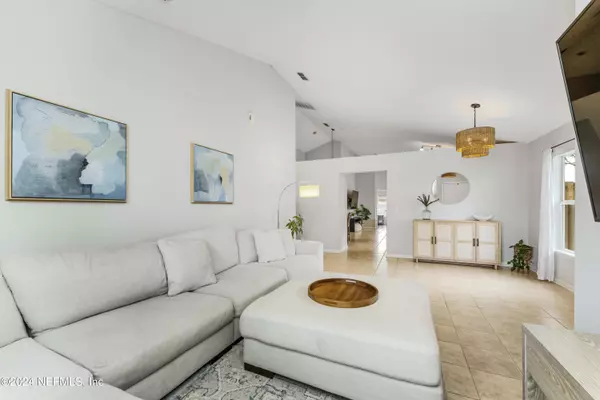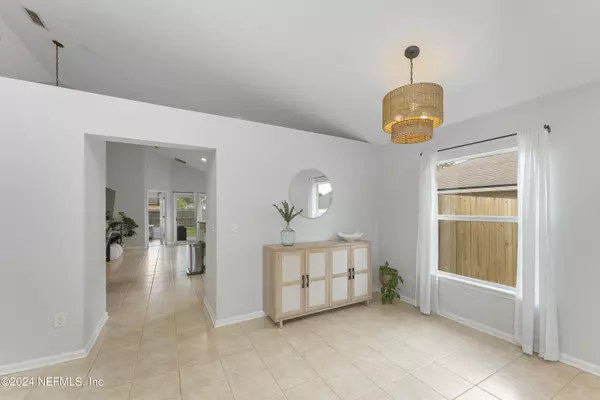$439,000
$439,000
For more information regarding the value of a property, please contact us for a free consultation.
2491 BENTSHIRE DR Jacksonville, FL 32246
4 Beds
2 Baths
1,673 SqFt
Key Details
Sold Price $439,000
Property Type Single Family Home
Sub Type Single Family Residence
Listing Status Sold
Purchase Type For Sale
Square Footage 1,673 sqft
Price per Sqft $262
Subdivision Bentwater Place
MLS Listing ID 2021663
Sold Date 07/08/24
Style Ranch,Traditional
Bedrooms 4
Full Baths 2
HOA Fees $27/ann
HOA Y/N Yes
Originating Board realMLS (Northeast Florida Multiple Listing Service)
Year Built 2005
Annual Tax Amount $5,943
Lot Size 8,276 Sqft
Acres 0.19
Property Description
Motivated sellers /relocating..best priced home in this lovely neighborhood! Look no further! This open and bright floor plan will not disappoint. Meticulously maintained home in the heart of Jacksonville. Once you enter through the front door you are greeted with high ceilings, loads of natural light and Dining & Living Rms. On to the updated kitchen with granite counters, professionally painted cabinets, new SS appls, and eat in kitchen. Kitchen overlooks family room with more natural light. Enjoy a cup of coffee on your covered patio overlooking private fenced in backyard. Spacious primary BR with large walk in closet and laminate flooring. Newly updated primary BA with vanity and LVP flooring. Secondary BA is also updated with new vanity & LVP flooring. New Roof 2022 , Newer HVAC & New SS Kithen Appls
Location
State FL
County Duval
Community Bentwater Place
Area 025-Intracoastal West-North Of Beach Blvd
Direction Driving East on Beach Blvd , take left onto Hodges. Take left onto Bentwater Place, Left onto Cinnamon Springs Trail and right onto Bentshire Dr. Home will be down on your right
Interior
Interior Features Breakfast Bar, Breakfast Nook, Ceiling Fan(s), Eat-in Kitchen, Entrance Foyer, Open Floorplan, Pantry, Primary Bathroom -Tub with Separate Shower, Primary Downstairs, Walk-In Closet(s)
Heating Central, Electric
Cooling Central Air, Electric
Flooring Tile, Vinyl
Furnishings Unfurnished
Laundry Electric Dryer Hookup, Washer Hookup
Exterior
Parking Features Garage
Garage Spaces 2.0
Fence Back Yard
Pool None
Utilities Available Cable Available, Electricity Connected, Sewer Connected, Water Connected
Roof Type Shingle
Porch Rear Porch
Total Parking Spaces 2
Garage Yes
Private Pool No
Building
Water Public
Architectural Style Ranch, Traditional
Structure Type Frame,Stone
New Construction No
Schools
Elementary Schools Abess Park
Middle Schools Kernan
High Schools Sandalwood
Others
HOA Name Bentwater Place/Leland Management
Senior Community No
Tax ID 1652835495
Acceptable Financing Cash, Conventional, VA Loan
Listing Terms Cash, Conventional, VA Loan
Read Less
Want to know what your home might be worth? Contact us for a FREE valuation!

Our team is ready to help you sell your home for the highest possible price ASAP
Bought with KELLER WILLIAMS REALTY ATLANTIC PARTNERS SOUTHSIDE






