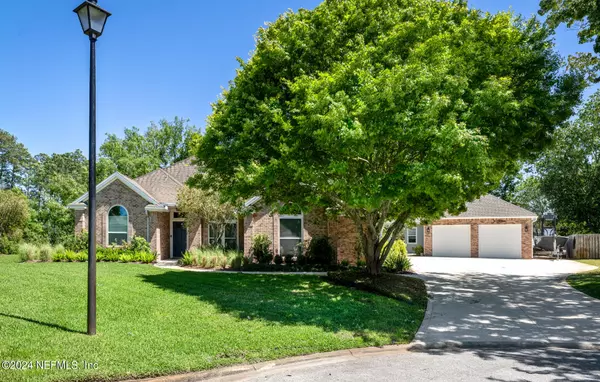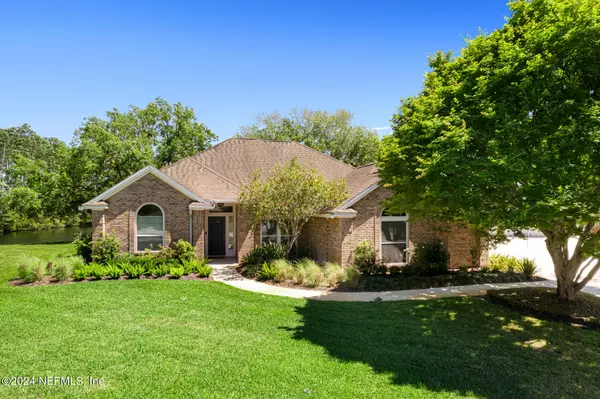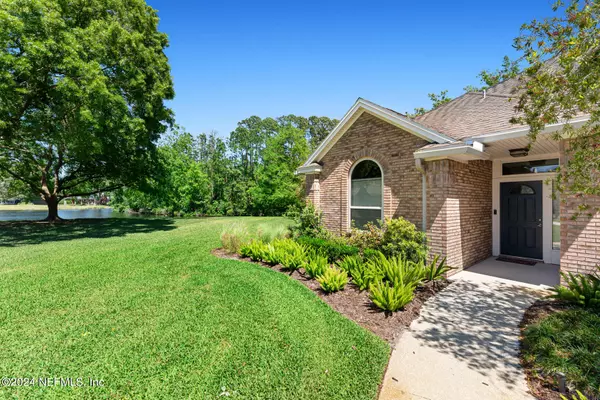$820,000
$835,000
1.8%For more information regarding the value of a property, please contact us for a free consultation.
14230 SAYBROOK FALLS CT Jacksonville, FL 32224
4 Beds
3 Baths
2,554 SqFt
Key Details
Sold Price $820,000
Property Type Single Family Home
Sub Type Single Family Residence
Listing Status Sold
Purchase Type For Sale
Square Footage 2,554 sqft
Price per Sqft $321
Subdivision Villages Of Pablo
MLS Listing ID 2020513
Sold Date 07/08/24
Style Multi Generational
Bedrooms 4
Full Baths 3
Construction Status Updated/Remodeled
HOA Fees $36/ann
HOA Y/N Yes
Originating Board realMLS (Northeast Florida Multiple Listing Service)
Year Built 1992
Annual Tax Amount $8,703
Lot Size 1.600 Acres
Acres 1.6
Property Description
Beautifully updated home on cul de sac with a recently added detached guesthouse and peaceful lake views. Privately nestled in desirable Villages of Pablo, this 1.6 acre natural setting is close to everything (shopping, Mayo, beaches) but feels like it's near nothing. Features 2 double garages for a total of 4 bays with lots of extra parking (great for boat). Main house features 3 bedroom/2 baths with formal dining, living room, open concept kitchen/family room, dual walk-in closets, spacious primary bedroom, and laundry,
The 1 bedroom/1 bath guesthouse with kitchen/living combo, bedroom, laundry center and covered porch. Updated with new windows and doors, wood floors, light fixtures, new A/C, updated kitchen cabinets and solid surface counters. Spacious screened patio with spa added in 2022. Community features 2 pools, sand volleyball court, playground, and tennis/pickleball along with frequent events through HOA
Location
State FL
County Duval
Community Villages Of Pablo
Area 025-Intracoastal West-North Of Beach Blvd
Direction From Beach Blvd, Take San Pablo Road North. Turn left on Crystal Cover Dr, right on Canyon Falls Dr E, left on Prescott Falls Dr, left on Saybrook Falls Court
Rooms
Other Rooms Guest House
Interior
Interior Features Ceiling Fan(s), Central Vacuum, Eat-in Kitchen, Guest Suite, His and Hers Closets, In-Law Floorplan, Kitchen Island, Open Floorplan, Pantry, Primary Bathroom -Tub with Separate Shower, Split Bedrooms, Walk-In Closet(s)
Heating Central
Cooling Central Air
Flooring Tile, Wood
Fireplaces Number 1
Fireplaces Type Wood Burning
Furnishings Unfurnished
Fireplace Yes
Laundry Electric Dryer Hookup
Exterior
Garage Additional Parking, Garage, Garage Door Opener, Off Street
Garage Spaces 4.0
Pool Community
Utilities Available Cable Connected, Electricity Connected, Natural Gas Connected, Sewer Connected, Water Connected
Waterfront Yes
Waterfront Description Lake Front
Roof Type Shingle
Porch Porch, Rear Porch, Screened
Parking Type Additional Parking, Garage, Garage Door Opener, Off Street
Total Parking Spaces 4
Garage Yes
Private Pool No
Building
Sewer Public Sewer
Water Public
Architectural Style Multi Generational
Structure Type Vinyl Siding
New Construction No
Construction Status Updated/Remodeled
Schools
Elementary Schools Alimacani
Middle Schools Duncan Fletcher
High Schools Sandalwood
Others
Senior Community No
Tax ID 1652794205
Acceptable Financing Cash, Conventional, FHA, VA Loan
Listing Terms Cash, Conventional, FHA, VA Loan
Read Less
Want to know what your home might be worth? Contact us for a FREE valuation!

Our team is ready to help you sell your home for the highest possible price ASAP
Bought with DJ & LINDSEY REAL ESTATE






