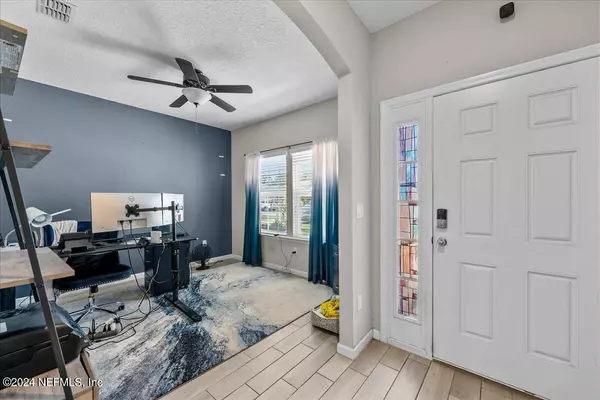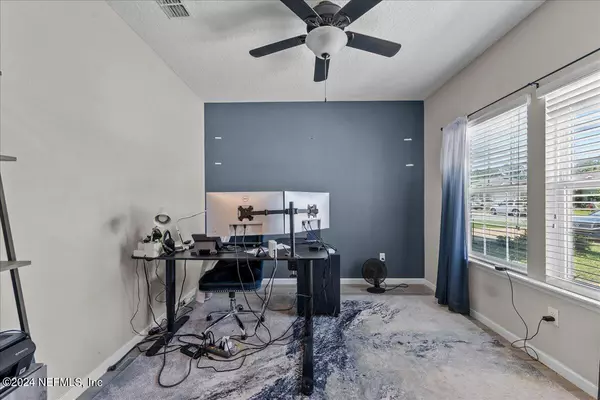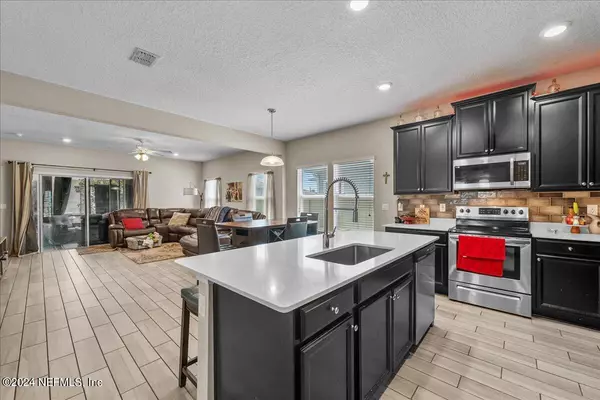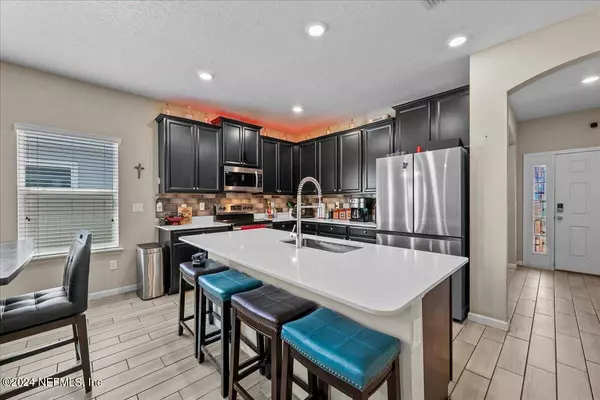$327,500
$330,000
0.8%For more information regarding the value of a property, please contact us for a free consultation.
6973 LONGLEAF BRANCH DR Jacksonville, FL 32222
3 Beds
2 Baths
1,737 SqFt
Key Details
Sold Price $327,500
Property Type Single Family Home
Sub Type Single Family Residence
Listing Status Sold
Purchase Type For Sale
Square Footage 1,737 sqft
Price per Sqft $188
Subdivision Longleaf
MLS Listing ID 2028808
Sold Date 07/15/24
Style Ranch
Bedrooms 3
Full Baths 2
HOA Fees $65/mo
HOA Y/N Yes
Originating Board realMLS (Northeast Florida Multiple Listing Service)
Year Built 2018
Annual Tax Amount $3,054
Lot Size 6,098 Sqft
Acres 0.14
Property Description
3 bedroom, 2 bath house with an additional office space/flex room. Perfect for working from home or a quiet study space. The main living areas, kitchen, and bathrooms have hardwood tile flooring. The master bathroom is a true retreat with a double sink vanity, a shower, and a separate soaking tub. Enjoy the outdoor living space with a screened patio, extended pavers, and a relaxing hot tub in the backyard. While the home does need some cosmetic maintenance, the seller is motivated and ready to make a deal. Located in a fantastic community with great amenities and no CDD fees, this home offers both comfort and convenience. Don't miss this opportunity to own a home with so much potential!
Location
State FL
County Duval
Community Longleaf
Area 064-Bent Creek/Plum Tree
Direction Take I-295 North to Collins Rd. Take exit 12-Collins Rd. Left onto Collins Rd (4 miles). Right onto Old Middleburg Rd. Longleaf will be on your left.
Interior
Interior Features Breakfast Bar, Ceiling Fan(s), Primary Bathroom -Tub with Separate Shower, Walk-In Closet(s)
Heating Central
Cooling Central Air
Flooring Carpet, Tile
Exterior
Parking Features Garage
Garage Spaces 2.0
Fence Back Yard, Privacy, Vinyl
Utilities Available Cable Available, Electricity Connected, Water Connected
Amenities Available Clubhouse, Fitness Center, Jogging Path, Maintenance Grounds, Park, Trash
Roof Type Shingle
Total Parking Spaces 2
Garage Yes
Private Pool No
Building
Sewer Public Sewer
Water Public
Architectural Style Ranch
Structure Type Fiber Cement
New Construction No
Others
Senior Community No
Tax ID 0164099520
Acceptable Financing Cash, Conventional, FHA, VA Loan
Listing Terms Cash, Conventional, FHA, VA Loan
Read Less
Want to know what your home might be worth? Contact us for a FREE valuation!

Our team is ready to help you sell your home for the highest possible price ASAP
Bought with CROSSVIEW REALTY





