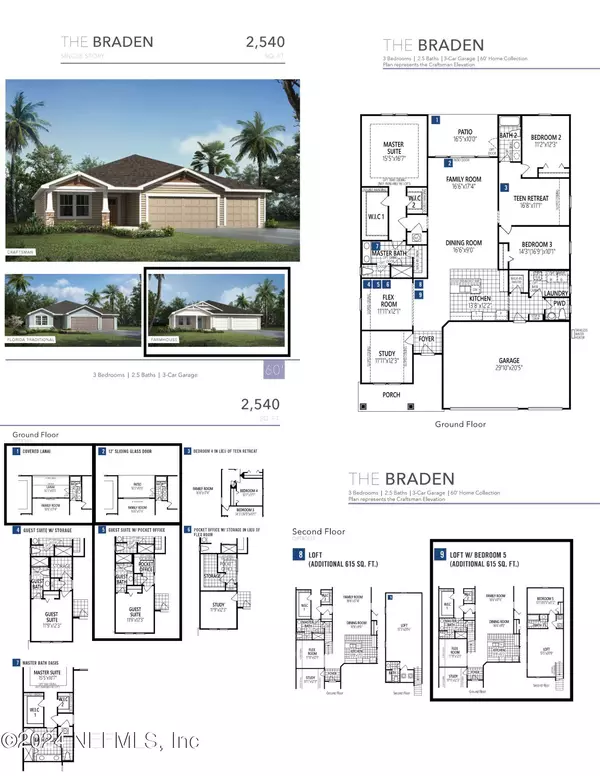$610,000
$610,000
For more information regarding the value of a property, please contact us for a free consultation.
588 MEADOW CREEK DR St Johns, FL 32259
5 Beds
5 Baths
3,169 SqFt
Key Details
Sold Price $610,000
Property Type Single Family Home
Sub Type Single Family Residence
Listing Status Sold
Purchase Type For Sale
Square Footage 3,169 sqft
Price per Sqft $192
Subdivision Rivertown
MLS Listing ID 2007061
Sold Date 07/17/24
Bedrooms 5
Full Baths 4
Half Baths 1
HOA Fees $3/ann
HOA Y/N Yes
Originating Board realMLS (Northeast Florida Multiple Listing Service)
Year Built 2022
Annual Tax Amount $9,221
Lot Size 7,840 Sqft
Acres 0.18
Property Description
Live the dream in RiverTown! Imagine resort-style amenities at your doorstep: sparkling pools, a state-of-the-art fitness center, a scenic boardwalk leading to a fishing pier, and kayaks for exploring the waterways. Play tennis, pickleball, or soccer, or relax at the clubhouse and event lawns. Even your furry friend gets dedicated dog parks!
Now, step inside your practically new Braden floor plan home. The open layout with 5 bedrooms, 4.5 baths, and a bonus space offers room for everyone. Need a home office or teen retreat? This home has both! Unwind on your covered lanai overlooking a serene preserve - perfect for future poolside relaxation. Inside, the gourmet kitchen features stunning quartz countertops, and the luxurious touches extend to the bathrooms.
The first floor features the primary suite, two additional bedrooms, the teen retreat, pocket office and a guest suite. Upstairs is a bonus room and a fifth bedroom and bath. Publix, restaurants, and shopping nearby.
Location
State FL
County St. Johns
Community Rivertown
Area 302-Orangedale Area
Direction Travel south on State Road 13. Navigate the roundabout, choosing the second turn to enter RiverTown via the picturesque RiverTown Blvd. Progress further, turning left onto Kendall Crossing Dr. Continue on the road until you make a right onto Dahlia Falls Drive within the Haven of RiverTown. Shortly thereafter, make a left onto Riva Ridge Place, followed by a right onto Meadow Creek Dr.
Interior
Interior Features Breakfast Nook, Eat-in Kitchen, His and Hers Closets, Kitchen Island, Open Floorplan, Pantry, Primary Bathroom - Shower No Tub, Primary Downstairs, Smart Thermostat, Split Bedrooms, Walk-In Closet(s)
Heating Central, Electric
Cooling Central Air, Electric, Zoned
Furnishings Unfurnished
Laundry Electric Dryer Hookup, Gas Dryer Hookup, Lower Level
Exterior
Garage Attached, Garage
Garage Spaces 3.0
Pool Community
Utilities Available Cable Connected, Electricity Connected, Natural Gas Connected, Sewer Connected, Water Connected
Amenities Available Basketball Court, Clubhouse, Dog Park, Fitness Center, Jogging Path, Playground, Tennis Court(s)
Waterfront No
View Pond, Trees/Woods
Roof Type Shingle
Parking Type Attached, Garage
Total Parking Spaces 3
Garage Yes
Private Pool No
Building
Sewer Public Sewer
Water Public
New Construction No
Schools
Elementary Schools Freedom Crossing Academy
Middle Schools Freedom Crossing Academy
High Schools Bartram Trail
Others
HOA Fee Include Maintenance Grounds
Senior Community No
Tax ID 0007180290
Acceptable Financing Conventional, VA Loan
Listing Terms Conventional, VA Loan
Read Less
Want to know what your home might be worth? Contact us for a FREE valuation!

Our team is ready to help you sell your home for the highest possible price ASAP
Bought with NON MLS






