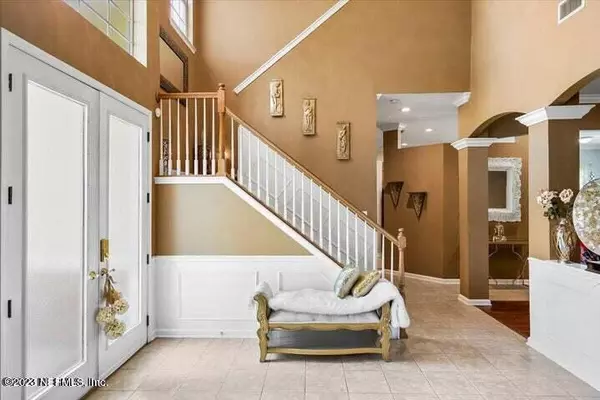$410,000
$410,000
For more information regarding the value of a property, please contact us for a free consultation.
14042 DEVAN LEE DR N Jacksonville, FL 32226
4 Beds
4 Baths
2,624 SqFt
Key Details
Sold Price $410,000
Property Type Single Family Home
Sub Type Single Family Residence
Listing Status Sold
Purchase Type For Sale
Square Footage 2,624 sqft
Price per Sqft $156
Subdivision Victoria Lakes
MLS Listing ID 1251222
Sold Date 06/07/24
Style Contemporary
Bedrooms 4
Full Baths 3
Half Baths 1
HOA Fees $37/ann
HOA Y/N Yes
Originating Board realMLS (Northeast Florida Multiple Listing Service)
Year Built 2005
Property Description
Take a look and fall in love with this 2 story 4 bed/3.5 bath, 2-car garage beautiful home located in Oceanway in the Victoria Lakes community. This home is move in-ready! Major features includes a breathtaking chandelier entrance, an open floor plan with upgrades that includes crown molding, granite countertops, chandelier fixtures in the downstairs bathrooms, luxury vinyl flooring and tile in main areas downstairs and black appliances. Not to mention with a Huge Master Suite on the main level! Community splash pad and pavilion with pool. Easy access to I-295 & Dames Point. Near River City Marketplace, UF Health, and Jacksonville Zoo. New Hot Water Heater installed(2023), Home to be sold as-is
Location
State FL
County Duval
Community Victoria Lakes
Area 096-Ft George/Blount Island/Cedar Point
Direction Fromr Pulaski Rd, Turn right onto Howard Rd, Turn left onto Dunn Creek Rd, Turn right onto New Berlin Rd, Turn left onto Yellow Bluff Rd, Turn right onto Victoria Lakes Dr, Turn left onto Devan Lee D
Interior
Interior Features Breakfast Bar, Eat-in Kitchen, Entrance Foyer, Pantry, Primary Bathroom -Tub with Separate Shower, Primary Downstairs, Split Bedrooms, Walk-In Closet(s)
Heating Central, Electric
Cooling Central Air, Electric
Flooring Carpet, Laminate, Tile
Fireplaces Number 1
Fireplaces Type Electric, Other
Fireplace Yes
Laundry Electric Dryer Hookup, Washer Hookup
Exterior
Parking Features Attached, Garage, Garage Door Opener
Garage Spaces 2.0
Pool Community
Utilities Available Cable Available, Electricity Connected, Sewer Connected, Water Connected
Amenities Available Clubhouse, Playground
Roof Type Shingle
Porch Porch
Total Parking Spaces 2
Garage Yes
Private Pool No
Building
Lot Description Irregular Lot, Sprinklers In Front, Sprinklers In Rear
Sewer Public Sewer
Water Public
Architectural Style Contemporary
Structure Type Frame,Stucco
New Construction No
Schools
Elementary Schools New Berlin
Middle Schools Oceanway
High Schools First Coast
Others
HOA Name FL Prop & Assoc Mgmt
Senior Community No
Tax ID 1063753635
Security Features Security System Owned,Smoke Detector(s)
Acceptable Financing Cash, Conventional, FHA, USDA Loan, VA Loan
Listing Terms Cash, Conventional, FHA, USDA Loan, VA Loan
Read Less
Want to know what your home might be worth? Contact us for a FREE valuation!

Our team is ready to help you sell your home for the highest possible price ASAP
Bought with FLORIDA HOMES REALTY & MTG LLC





