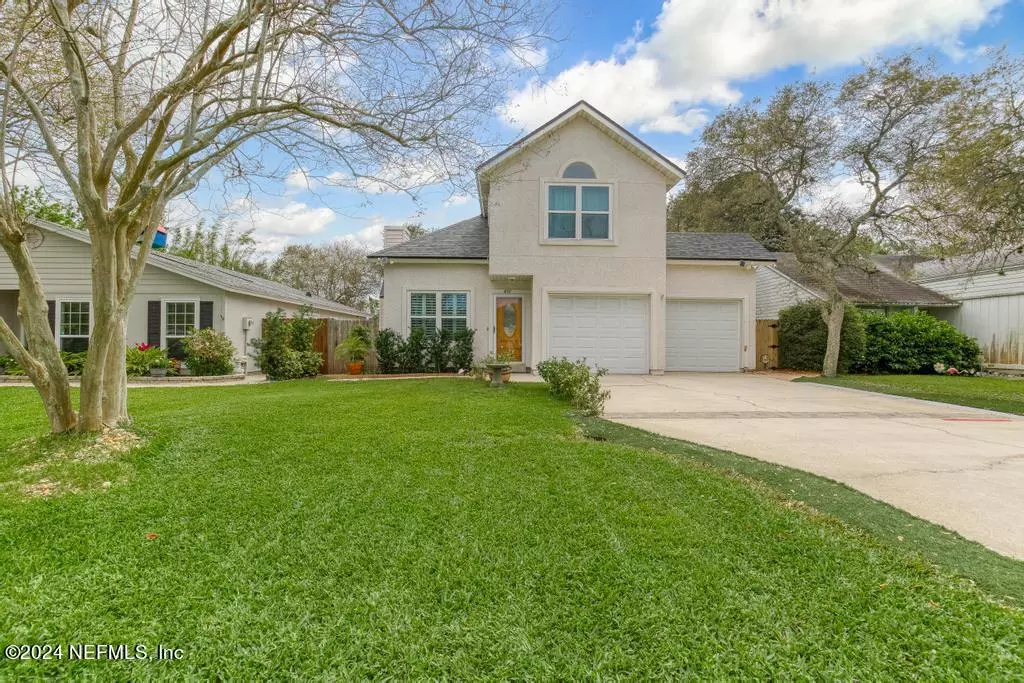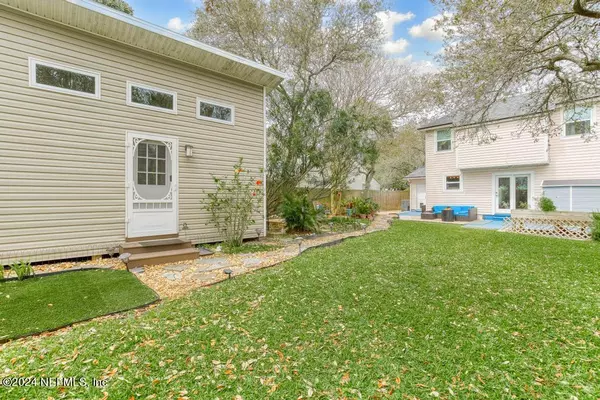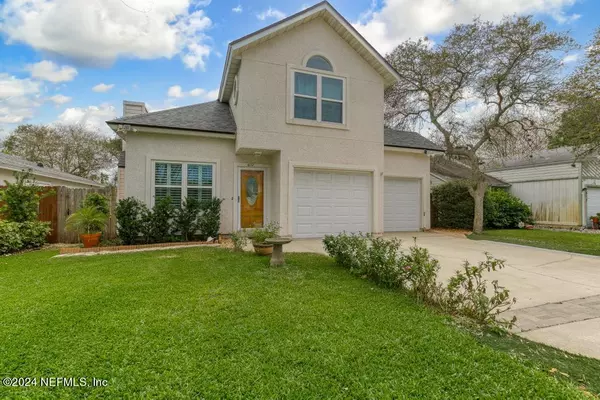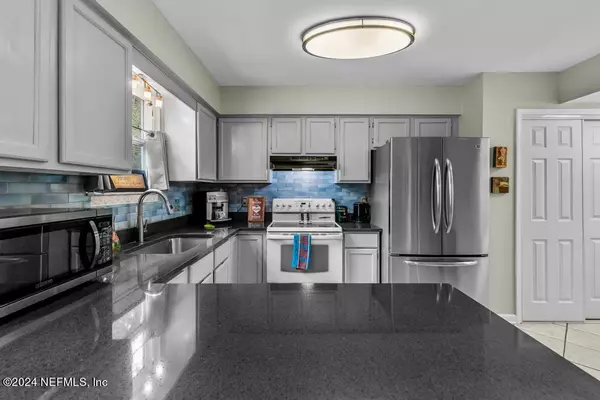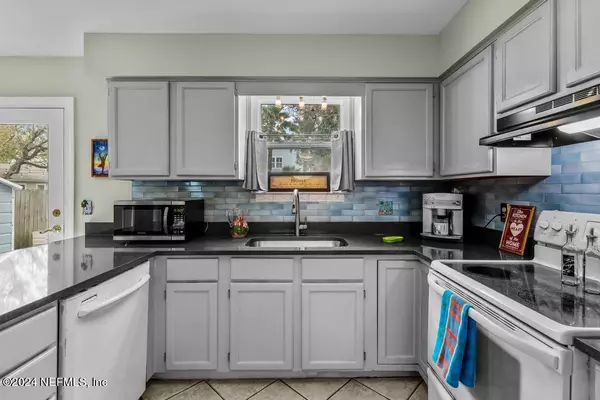$668,000
$675,000
1.0%For more information regarding the value of a property, please contact us for a free consultation.
612 13TH AVE S Jacksonville Beach, FL 32250
3 Beds
3 Baths
1,600 SqFt
Key Details
Sold Price $668,000
Property Type Single Family Home
Sub Type Single Family Residence
Listing Status Sold
Purchase Type For Sale
Square Footage 1,600 sqft
Price per Sqft $417
Subdivision Oceanside Park
MLS Listing ID 2016401
Sold Date 07/22/24
Style Traditional
Bedrooms 3
Full Baths 2
Half Baths 1
Construction Status Updated/Remodeled
HOA Y/N No
Originating Board realMLS (Northeast Florida Multiple Listing Service)
Year Built 1987
Lot Size 6,534 Sqft
Acres 0.15
Lot Dimensions 125 X 50
Property Description
6 BLOCKS TO THE OCEAN and TWO HOMES IN ONE!! Charming move in ready beach home with 2024 roof and updated windows, kitchen quartz countertops, bamboo wood flooring and bathrooms. BUT the best part is the AMAZING fenced backyard with an adorable GUEST House that can be used as a studio, office or workshop! Would also make a great place for guests or in-laws! This home is one of a kind and truly unique. A must see!!
Location
State FL
County Duval
Community Oceanside Park
Area 214-Jacksonville Beach-Sw
Direction From 3rd St, head west on 13th Ave S. Home will be on the left between 6th and 7th.
Rooms
Other Rooms Guest House
Interior
Interior Features Breakfast Bar, Breakfast Nook, Ceiling Fan(s), Eat-in Kitchen, Guest Suite, Pantry, Primary Bathroom - Shower No Tub, Split Bedrooms, Vaulted Ceiling(s), Walk-In Closet(s)
Heating Central, Electric, Heat Pump
Cooling Central Air, Electric, Split System
Flooring Carpet, Tile, Vinyl, Wood, Other
Fireplaces Number 1
Fireplace Yes
Laundry Electric Dryer Hookup, Washer Hookup
Exterior
Exterior Feature Outdoor Shower
Parking Features Garage
Garage Spaces 2.0
Fence Back Yard, Wood
Pool None
Utilities Available Sewer Connected
Roof Type Shingle
Porch Patio
Total Parking Spaces 2
Garage Yes
Private Pool No
Building
Sewer Public Sewer
Water Public
Architectural Style Traditional
Structure Type Shell Dash
New Construction No
Construction Status Updated/Remodeled
Schools
Elementary Schools Seabreeze
Middle Schools Duncan Fletcher
High Schools Duncan Fletcher
Others
Senior Community No
Tax ID 1768280000
Acceptable Financing Cash, Conventional, FHA, VA Loan
Listing Terms Cash, Conventional, FHA, VA Loan
Read Less
Want to know what your home might be worth? Contact us for a FREE valuation!

Our team is ready to help you sell your home for the highest possible price ASAP
Bought with 904 REALTY LLC

