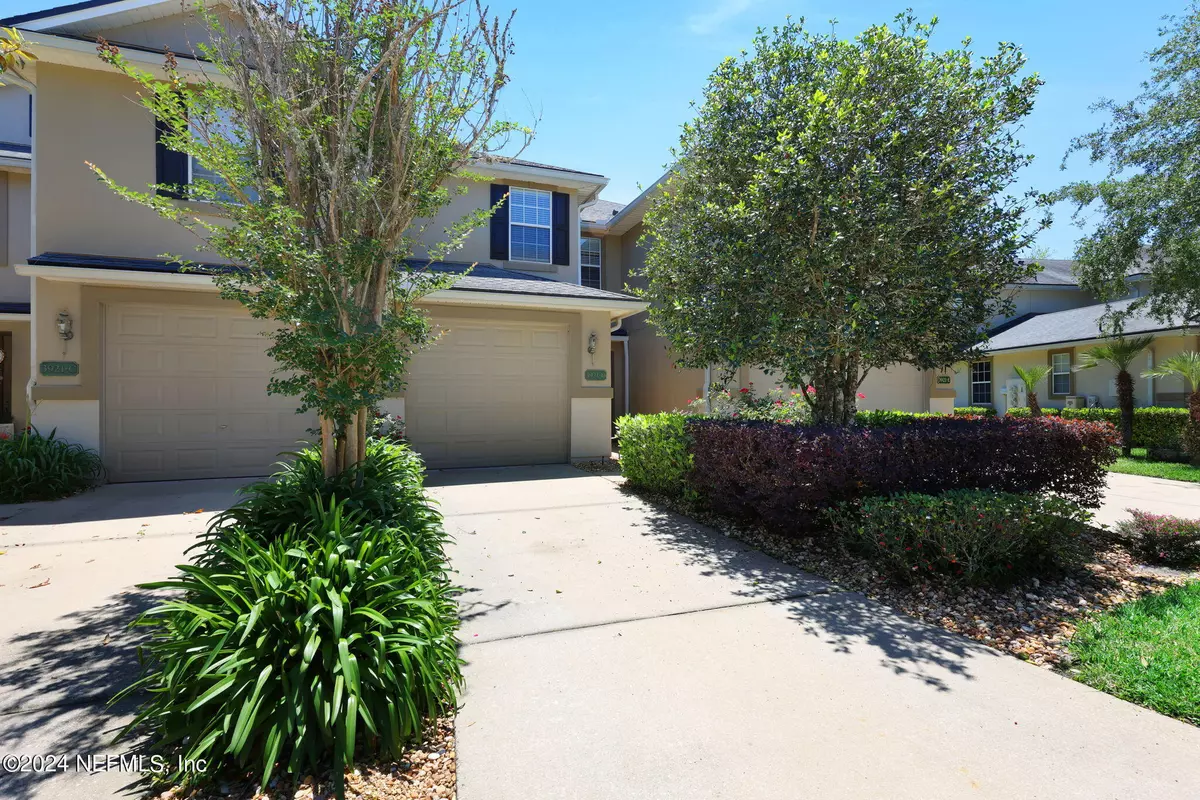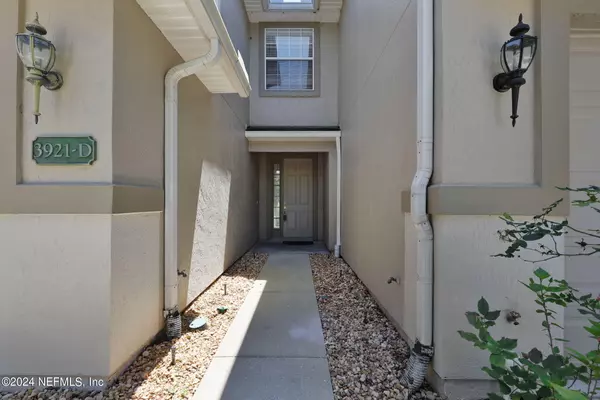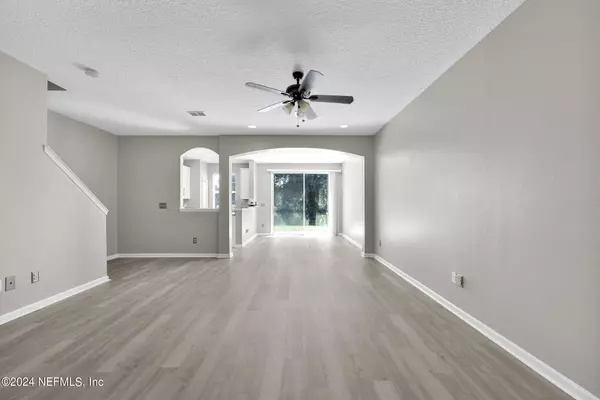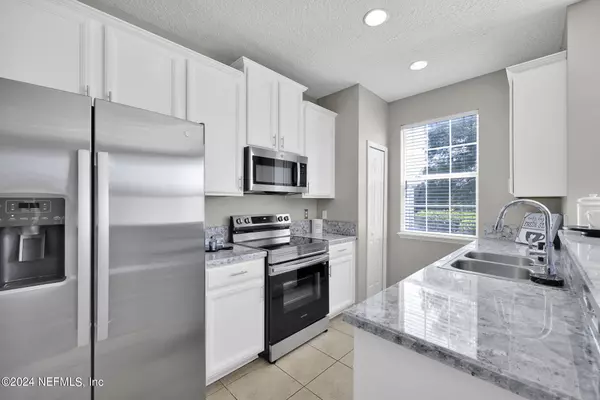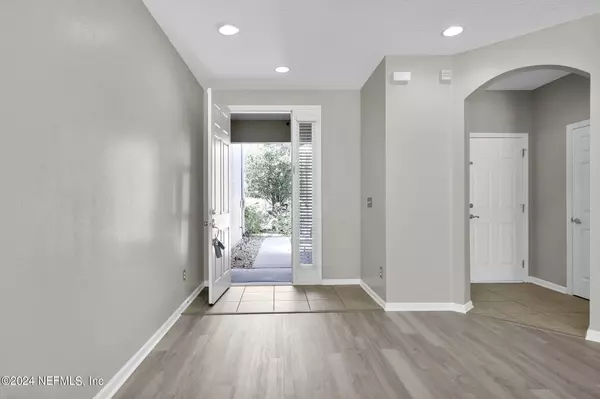$255,000
$265,000
3.8%For more information regarding the value of a property, please contact us for a free consultation.
3921 BUCKTHORNE DR #D Orange Park, FL 32065
3 Beds
3 Baths
1,567 SqFt
Key Details
Sold Price $255,000
Property Type Townhouse
Sub Type Townhouse
Listing Status Sold
Purchase Type For Sale
Square Footage 1,567 sqft
Price per Sqft $162
Subdivision Briar Oaks Townhomes
MLS Listing ID 2021746
Sold Date 07/22/24
Bedrooms 3
Full Baths 2
Half Baths 1
HOA Fees $197/mo
HOA Y/N Yes
Originating Board realMLS (Northeast Florida Multiple Listing Service)
Year Built 2006
Annual Tax Amount $2,675
Lot Size 1,742 Sqft
Acres 0.04
Property Description
NEW flooring, NEW kitchen appliances, NEW kitchen countertops, NEWLY painted! This 3 bedroom 2.5 bathroom townhome offers a beautiful lake view in a fabulous gated community! Experience a low-maintenance Florida lifestyle with all exterior upkeep managed for you. Indulge in an array of amenities at TWO Amenity Centers, including two fitness centers, tennis & basketball courts, playgrounds, FIVE pools, including two with a water slide, soccer fields, and scenic walking trails. This prestigious property boasts A-rated schools and is convenient to shopping and restaurants at Oakleaf Town Center.
Location
State FL
County Clay
Community Briar Oaks Townhomes
Area 139-Oakleaf/Orange Park/Nw Clay County
Direction From FL-21/S First Coast Expy keep right at fork and follow signs to Oakleaf Plantation. At traffic circle take the 1st exit onto Plantation Oaks Blvd. Turn right onto Tamarind Way. Turn right onto Buckthorne Dr. The home will be on the left.
Interior
Interior Features Breakfast Bar, Ceiling Fan(s), Open Floorplan, Pantry, Primary Bathroom -Tub with Separate Shower, Split Bedrooms, Walk-In Closet(s)
Heating Central, Electric
Cooling Central Air, Electric
Flooring Carpet, Laminate
Laundry Upper Level
Exterior
Parking Features Additional Parking, Garage
Garage Spaces 1.0
Pool Community
Utilities Available Cable Available, Cable Connected, Sewer Connected, Water Connected
Amenities Available Barbecue, Basketball Court, Children's Pool, Clubhouse, Fitness Center, Gated, Jogging Path, Maintenance Grounds, Management- On Site, Park, Pickleball, Playground, Tennis Court(s)
Waterfront Description Lake Front
View Lake
Roof Type Shingle
Total Parking Spaces 1
Garage Yes
Private Pool No
Building
Sewer Public Sewer
Water Public
Structure Type Stucco
New Construction No
Schools
Elementary Schools Plantation Oaks
Middle Schools Oakleaf Jr High
High Schools Oakleaf High School
Others
HOA Fee Include Maintenance Grounds,Maintenance Structure
Senior Community No
Tax ID 06042500786980271
Security Features Security Gate
Acceptable Financing Cash, FHA, VA Loan
Listing Terms Cash, FHA, VA Loan
Read Less
Want to know what your home might be worth? Contact us for a FREE valuation!

Our team is ready to help you sell your home for the highest possible price ASAP
Bought with COLDWELL BANKER VANGUARD REALTY

