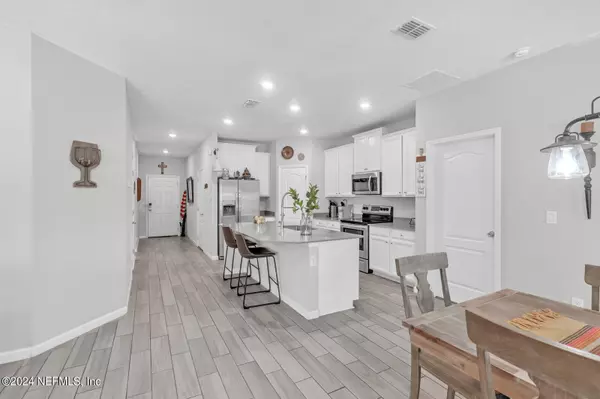$380,000
$390,000
2.6%For more information regarding the value of a property, please contact us for a free consultation.
9079 WESTWICK LN Jacksonville, FL 32211
3 Beds
2 Baths
1,548 SqFt
Key Details
Sold Price $380,000
Property Type Single Family Home
Sub Type Single Family Residence
Listing Status Sold
Purchase Type For Sale
Square Footage 1,548 sqft
Price per Sqft $245
Subdivision Mill Creek North
MLS Listing ID 2019926
Sold Date 07/22/24
Style Ranch
Bedrooms 3
Full Baths 2
Construction Status Fixer
HOA Fees $54/ann
HOA Y/N Yes
Originating Board realMLS (Northeast Florida Multiple Listing Service)
Year Built 2020
Annual Tax Amount $4,621
Lot Size 6,098 Sqft
Acres 0.14
Property Description
PRICE IMPROVMENT! PRIME LOCATION! Close to beaches, shopping, restaurants, the airport, and Naval Station Mayport. Lennar Elan floor plan - 3 BR, 2 BA and 2 car garage, covered screened-in lanai and extended paved patio perfect for relaxation with a beautiful view of the water, and low lawn maintenance, 42'' cabinets with quartz countertops, wood tile flooring in wet areas(family room/dining/halls), along with 2'' faux wood blinds on all windows for privacy.
Location
State FL
County Duval
Community Mill Creek North
Area 041-Arlington
Direction From Merrill Rd. left onto FL 116W Right on Gilmore Grove way right on Mathews Manor left on Westwick Lane house is on the right.
Rooms
Other Rooms Shed(s)
Interior
Interior Features Breakfast Bar, Ceiling Fan(s), Eat-in Kitchen, Entrance Foyer, Kitchen Island, Pantry, Primary Bathroom -Tub with Separate Shower, Smart Thermostat, Walk-In Closet(s)
Heating Central, Electric
Cooling Central Air, Electric
Flooring Carpet, Tile
Laundry Washer Hookup
Exterior
Garage Attached, Garage, Garage Door Opener
Garage Spaces 2.0
Fence Back Yard
Pool None
Utilities Available Cable Available, Cable Connected, Electricity Connected, Water Connected
Waterfront Yes
Waterfront Description Pond
View Pond
Roof Type Shingle
Porch Covered, Front Porch, Patio, Rear Porch, Screened
Parking Type Attached, Garage, Garage Door Opener
Total Parking Spaces 2
Garage Yes
Private Pool No
Building
Lot Description Cul-De-Sac
Sewer Private Sewer
Water Public
Architectural Style Ranch
Structure Type Fiber Cement,Frame
New Construction No
Construction Status Fixer
Schools
Elementary Schools Merrill Road
Middle Schools Landmark
High Schools Terry Parker
Others
Senior Community No
Tax ID 1207091070
Security Features Security System Owned
Acceptable Financing Cash, Conventional, FHA, USDA Loan, VA Loan
Listing Terms Cash, Conventional, FHA, USDA Loan, VA Loan
Read Less
Want to know what your home might be worth? Contact us for a FREE valuation!

Our team is ready to help you sell your home for the highest possible price ASAP
Bought with ELEVATE EXCEL REALTY LLC






