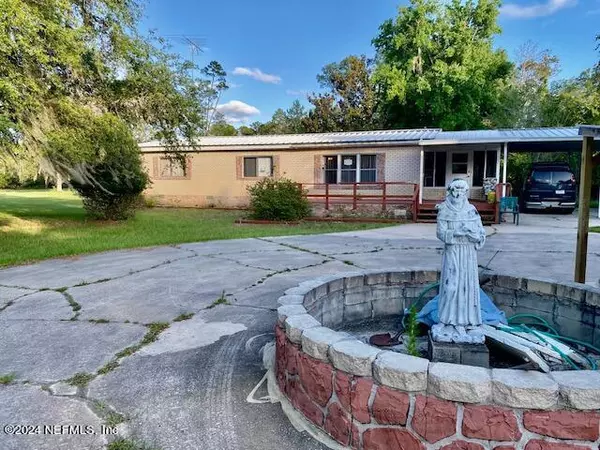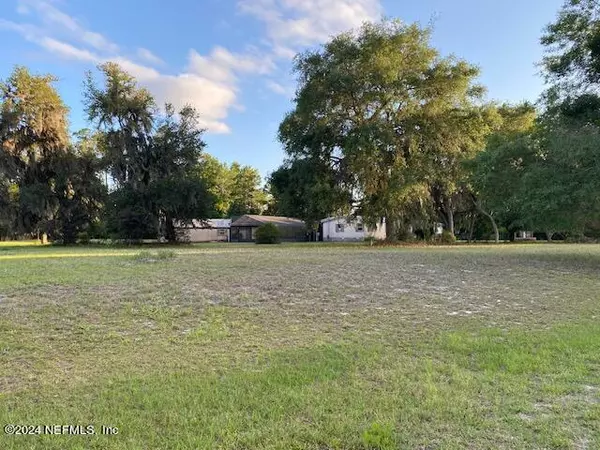$159,900
$159,900
For more information regarding the value of a property, please contact us for a free consultation.
204 OSCEOLA RD Georgetown, FL 32139
2 Beds
2 Baths
1,712 SqFt
Key Details
Sold Price $159,900
Property Type Manufactured Home
Sub Type Manufactured Home
Listing Status Sold
Purchase Type For Sale
Square Footage 1,712 sqft
Price per Sqft $93
Subdivision Whispering Pines
MLS Listing ID 2029595
Sold Date 07/25/24
Style Ranch
Bedrooms 2
Full Baths 2
HOA Y/N No
Originating Board realMLS (Northeast Florida Multiple Listing Service)
Year Built 1979
Annual Tax Amount $2,248
Lot Size 2.300 Acres
Acres 2.3
Lot Dimensions approx 300x291x154x378
Property Description
2.3 ACRES and SO MUCH in this package. Furnished 1,360 ft with additional 20X25 ft Rec Room, 10X 43 Screened Porch, Both Open Deck and Covered deck, Garage, Carport and Tool Shed.
BIG BONUS is Giant Covered Screen over Concrete Pad room , that once held an in ground pool. Perfect now for an above ground one or large Plant room and sitting area. several gaming tables in home , Its Ready to move into , complete with dishes. Lawn mower and generator needs tune up, but are included . Fenced Dog lot for pets. Security System and Cameras are on and included with home
Location
State FL
County Putnam
Community Whispering Pines
Area 583-Crescent/Georgetown/Fruitland/Drayton Isl
Direction From Crescent City , South on hwy 17 Right on Junction Rd, to left on Union and quick rt on Georgetown Denver Rd, 4.6 miles to rt into Plantation Pines Dr, Rt on Seminole to left on Osceola Rd. Home on Rt. See lion Statues on Stone columns at driveway entrance
Rooms
Other Rooms Shed(s), Workshop
Interior
Interior Features Primary Bathroom - Tub with Shower, Walk-In Closet(s)
Heating Central, Electric, Heat Pump
Cooling Central Air, Electric, None
Flooring Carpet, Laminate, Vinyl
Furnishings Furnished
Fireplace No
Laundry Electric Dryer Hookup, Washer Hookup
Exterior
Garage Additional Parking, Attached Carport, Garage, Off Street, RV Access/Parking, Other
Garage Spaces 2.0
Carport Spaces 2
Fence Back Yard
Pool None
Utilities Available Cable Available, Electricity Connected, Natural Gas Not Available, Sewer Not Available, Water Available, Other
Waterfront No
View Trees/Woods
Roof Type Metal,Other
Porch Covered, Deck, Patio, Porch, Rear Porch, Screened
Parking Type Additional Parking, Attached Carport, Garage, Off Street, RV Access/Parking, Other
Total Parking Spaces 2
Garage Yes
Private Pool No
Building
Lot Description Irregular Lot, Split Possible
Faces East
Sewer Septic Tank
Water Well
Architectural Style Ranch
Structure Type Vinyl Siding
New Construction No
Schools
Elementary Schools Browning Pearce
Middle Schools Miller Intermediate
High Schools Crescent City
Others
Senior Community No
Tax ID 051327722600510010
Security Features Closed Circuit Camera(s),Security System Owned
Acceptable Financing Cash, Conventional, FHA, USDA Loan, VA Loan
Listing Terms Cash, Conventional, FHA, USDA Loan, VA Loan
Read Less
Want to know what your home might be worth? Contact us for a FREE valuation!

Our team is ready to help you sell your home for the highest possible price ASAP
Bought with CENTURY 21 TRITON REALTY






