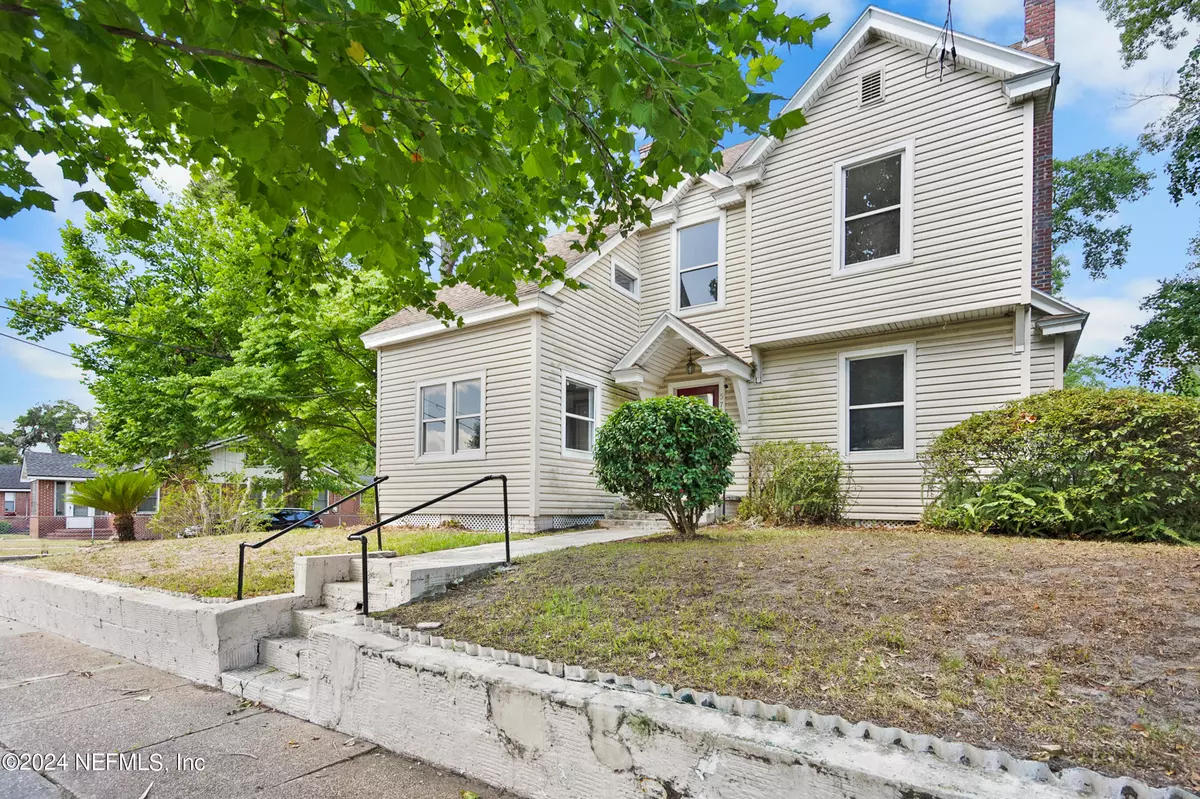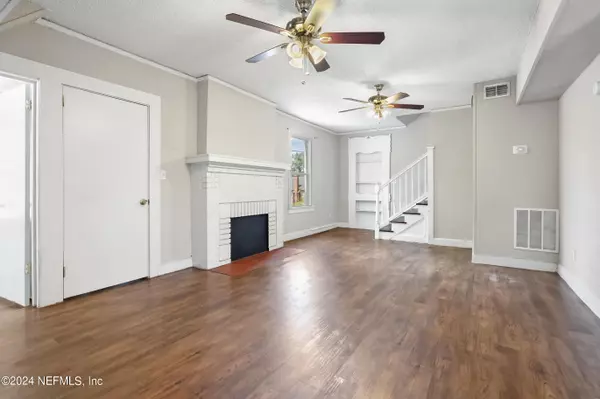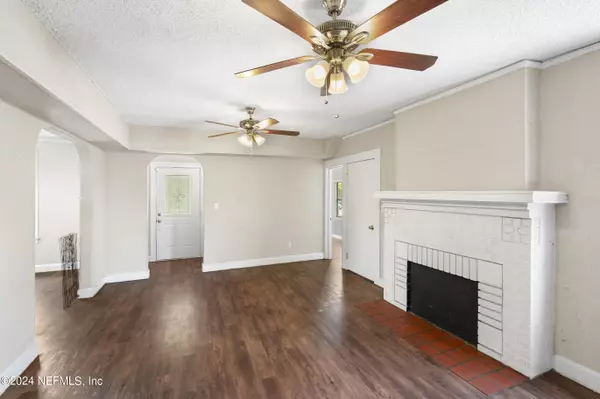$203,000
$215,000
5.6%For more information regarding the value of a property, please contact us for a free consultation.
5704 PERRY ST Jacksonville, FL 32208
4 Beds
3 Baths
1,725 SqFt
Key Details
Sold Price $203,000
Property Type Single Family Home
Sub Type Single Family Residence
Listing Status Sold
Purchase Type For Sale
Square Footage 1,725 sqft
Price per Sqft $117
Subdivision Pearl Court
MLS Listing ID 2028253
Sold Date 07/26/24
Bedrooms 4
Full Baths 2
Half Baths 1
HOA Y/N No
Originating Board realMLS (Northeast Florida Multiple Listing Service)
Year Built 1936
Annual Tax Amount $1,633
Lot Size 5,227 Sqft
Acres 0.12
Lot Dimensions 60'x100'
Property Description
Calling all entertainers with busy lives! This charming 4-bedroom, 1,725 sq ft home is perfect for entertaining or accommodating a roommate situation. The spacious living areas flow seamlessly into a low-maintenance backyard oasis with artificial turf and a built-in bar, creating an ideal space for gatherings. Downstairs, a large kitchen, primary bedroom, living room, workshop/storage/laundry area, and versatile dining/flex room offer functionality. Upstairs, two generously sized bedrooms provide ample space, while a comfortable third bedroom, a full bathroom, and a potential home office/nursery/closet complete the second level. Enjoy peace of mind because the HVAC units, electrical system, and plumbing were all replaced in 2019 (2 HVAC units). The convenient location is only 1.5 mi to I-95, 10 min to JAX, 4 mi to downtown & Everbank Stadium, 30 min to the beach, NAS Jax, & NAS Mayport, 16 min to River City Marketplace. No HOA fees!
Location
State FL
County Duval
Community Pearl Court
Area 071-Brentwood/Evergreen
Direction I-95 to exit 357. East 0.6 mi. (Edgewood Ave W becomes Tallulah Ave just before bridge). Right on N Pearl St for 0.7 mi, then right onto W 47th St and Perry St. Home on corner.
Interior
Interior Features Built-in Features, Ceiling Fan(s), Primary Bathroom - Tub with Shower, Primary Downstairs, Smart Thermostat, Split Bedrooms, Walk-In Closet(s)
Heating Central, Heat Pump
Cooling Central Air, Multi Units
Flooring Laminate, Tile, Wood, Other
Furnishings Unfurnished
Laundry Electric Dryer Hookup, Lower Level, Washer Hookup
Exterior
Parking Features Off Street
Fence Back Yard, Privacy, Wood
Pool None
Utilities Available Electricity Connected, Sewer Connected, Water Connected
Garage No
Private Pool No
Building
Lot Description Corner Lot
Sewer Public Sewer
Water Public
Structure Type Frame,Vinyl Siding
New Construction No
Schools
Elementary Schools North Shore
Middle Schools Matthew Gilbert
High Schools Jean Ribault
Others
Senior Community No
Tax ID 0345880000
Security Features Security System Owned
Acceptable Financing Cash, Conventional, FHA, VA Loan
Listing Terms Cash, Conventional, FHA, VA Loan
Read Less
Want to know what your home might be worth? Contact us for a FREE valuation!

Our team is ready to help you sell your home for the highest possible price ASAP
Bought with JPAR CITY AND BEACH






