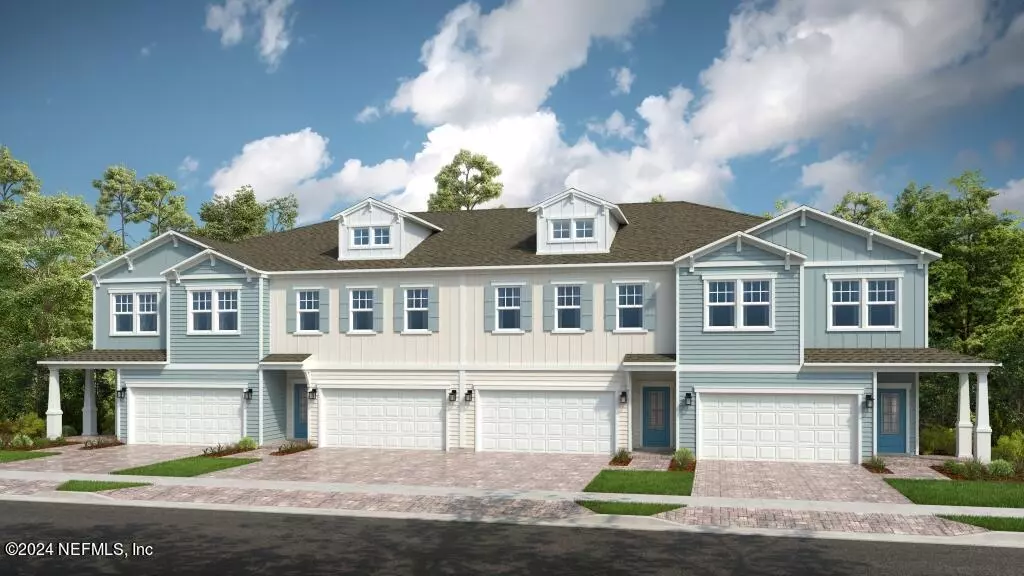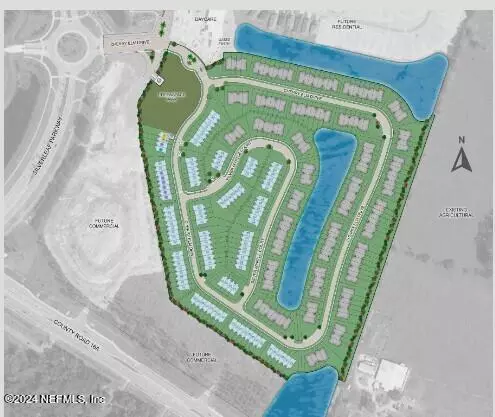$413,655
$424,559
2.6%For more information regarding the value of a property, please contact us for a free consultation.
210 CHERRY ELM DR St Augustine, FL 32092
3 Beds
3 Baths
1,899 SqFt
Key Details
Sold Price $413,655
Property Type Townhouse
Sub Type Townhouse
Listing Status Sold
Purchase Type For Sale
Square Footage 1,899 sqft
Price per Sqft $217
Subdivision Cherry Elm Townhomes
MLS Listing ID 2028957
Sold Date 07/26/24
Style Other
Bedrooms 3
Full Baths 2
Half Baths 1
Construction Status Under Construction
HOA Fees $134/mo
HOA Y/N Yes
Originating Board realMLS (Northeast Florida Multiple Listing Service)
Year Built 2024
Property Description
MLS#2028957 June Completion! Discover the Laurel townhome at Cherry Elm, boasting approximately 1,899 square feet of living space, three bedrooms, two and a half baths, and a two-car garage. Step through the front porch into the heart of this delightful townhome, featuring a great room plan and an open kitchen with a large island, ideal for both entertaining and everyday meals. The first level accommodates a half bath, a two-car garage, and an outdoor lanai, while upstairs, you'll find a loft, two bedrooms with a full bath, and a spacious primary suite complete with a walk-in closet and double vanity bathroom. For added convenience, the laundry area is conveniently located upstairs. With ample storage including a coat closet, pantry, and three bedroom closets, this townhome offers plenty of space for all your needs. Design upgrades include: GE Cafe appliances, apron kitchen sink, pendant lights. Design options include: Classic Canvas Collection - Symphony.
Location
State FL
County St. Johns
Community Cherry Elm Townhomes
Area 305-World Golf Village Area-Central
Direction From Jacksonville via I-95 S: Take I-95 S to exit 333 for FL-9B S towards St. Johns Pkwy. Continue ahead on FL-9B for 5 miles and then make a slight left onto St. Johns Pkwy. In less than 2 miles, turn right onto SilverLeaf Pkwy. At the roundabout, turn left and continue onto Cherry Elm Dr. Follow directional arrows to the Taylor Morrison sales model within Cherry Elm.
Interior
Interior Features Breakfast Bar, Pantry, Other
Heating Electric, Other
Cooling Electric, Other
Flooring Carpet, Tile
Laundry In Unit
Exterior
Exterior Feature Other
Garage Attached
Garage Spaces 2.0
Pool Community
Utilities Available Electricity Available, Natural Gas Available, Water Available, Other
Amenities Available Pickleball, Playground, Tennis Court(s)
Waterfront No
View Other
Roof Type Shingle
Parking Type Attached
Total Parking Spaces 2
Garage Yes
Private Pool No
Building
Lot Description Other
Faces East
Sewer Public Sewer
Water Public
Architectural Style Other
Structure Type Frame
New Construction Yes
Construction Status Under Construction
Others
Senior Community No
Tax ID 0279850120
Security Features Smoke Detector(s)
Acceptable Financing Cash, Conventional, FHA, VA Loan
Listing Terms Cash, Conventional, FHA, VA Loan
Read Less
Want to know what your home might be worth? Contact us for a FREE valuation!

Our team is ready to help you sell your home for the highest possible price ASAP
Bought with ROBERT SLACK, LLC.






