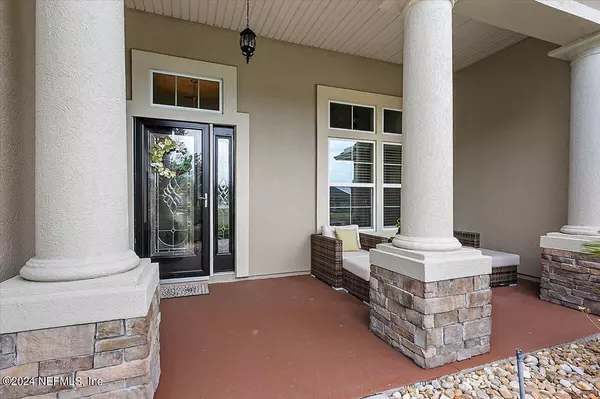$470,000
$497,000
5.4%For more information regarding the value of a property, please contact us for a free consultation.
4575 SHERMAN HILLS Pkwy Jacksonville, FL 32210
4 Beds
3 Baths
2,764 SqFt
Key Details
Sold Price $470,000
Property Type Single Family Home
Sub Type Single Family Residence
Listing Status Sold
Purchase Type For Sale
Square Footage 2,764 sqft
Price per Sqft $170
Subdivision Blue Lake Estates
MLS Listing ID 2031064
Sold Date 08/01/24
Style Traditional
Bedrooms 4
Full Baths 3
HOA Fees $37/ann
HOA Y/N Yes
Originating Board realMLS (Northeast Florida Multiple Listing Service)
Year Built 2015
Lot Size 0.290 Acres
Acres 0.29
Property Description
Looking for more space? Look no further! 4575 Sherman Hills Pkwy has everything you need. This stunning 4-bedroom, 3-bathroom home sits on a peaceful preserve lot and includes a fantastic 3-car garage. The charming front porch and great curb appeal set the stage. Inside, you'll find a formal dining room, a living room, and split bedrooms. The owner's suite features an extended living space with a door leading to the backyard and a beautiful recessed ceiling in both the suite and adjoining sitting room. The luxurious owner's bath boasts two vanities, two walk-in closets, a large soaking tub, and a walk-in shower.
The large kitchen, overlooking the family room, has granite counters and plenty of cabinets for all your storage needs. The 42-inch cabinets and all kitchen appliances are included. Just off the kitchen is a laundry room equipped with cabinets.
Looking for a great mother-in-law option? One of the spacious secondary bedrooms is a private suite with a walk-in closet and its own private bath. You'll also find two additional bedrooms and a lovely guest bath. Enjoy movie nights in the spacious family room. Just off the family room is a screened enclosed lanai that leads to an additional paver patio. Beautiful hardwood floors adorn the main living areas, carpet in the bedrooms and tile in the kitchen & baths.
The fully fenced rear yard includes a custom-built shed for all your storage needs. The spacious 3-car garage has a drop-down storage unit for extra storage. The property also features a full irrigation system and a termite bond. It's in a fantastic location with easy access to the First Coast Expressway.
Location
State FL
County Duval
Community Blue Lake Estates
Area 061-Herlong/Normandy Area
Direction I295 GO W ON 103RD (APPROX. 4 MILES), TO RIGHT ON SAMARITAN WAY, RIGHT INTO BLUE LAKES ESTATES TO HOUSE ON RIGHT.
Rooms
Other Rooms Shed(s)
Interior
Interior Features Breakfast Bar, Breakfast Nook, Ceiling Fan(s), Entrance Foyer, Guest Suite, His and Hers Closets, Open Floorplan, Primary Bathroom - Tub with Shower, Primary Bathroom -Tub with Separate Shower, Split Bedrooms, Walk-In Closet(s)
Heating Central, Electric
Cooling Central Air, Electric
Flooring Carpet, Tile, Wood
Exterior
Parking Features Attached, Garage
Garage Spaces 3.0
Fence Back Yard, Privacy
Pool None
Utilities Available Cable Connected, Electricity Connected, Water Connected
Amenities Available Park, Playground
View Trees/Woods
Porch Covered, Front Porch, Porch, Screened
Total Parking Spaces 3
Garage Yes
Private Pool No
Building
Lot Description Corner Lot, Sprinklers In Front, Sprinklers In Rear, Wooded
Sewer Public Sewer
Water Public
Architectural Style Traditional
Structure Type Frame
New Construction No
Schools
Elementary Schools Westview
Middle Schools Westview
High Schools Edward White
Others
Senior Community No
Tax ID 0128751215
Security Features Smoke Detector(s)
Acceptable Financing Cash, Conventional, FHA, VA Loan
Listing Terms Cash, Conventional, FHA, VA Loan
Read Less
Want to know what your home might be worth? Contact us for a FREE valuation!

Our team is ready to help you sell your home for the highest possible price ASAP
Bought with IMAGINE REALTY LLC





