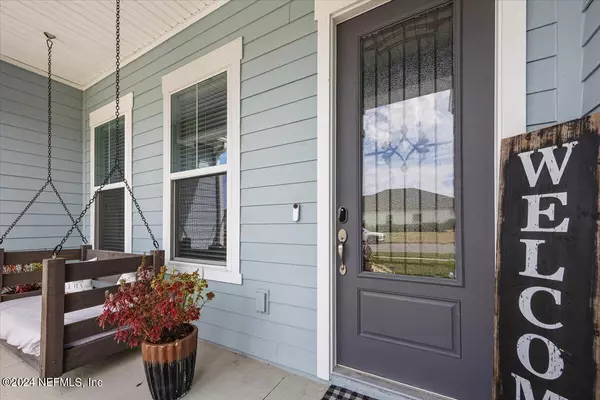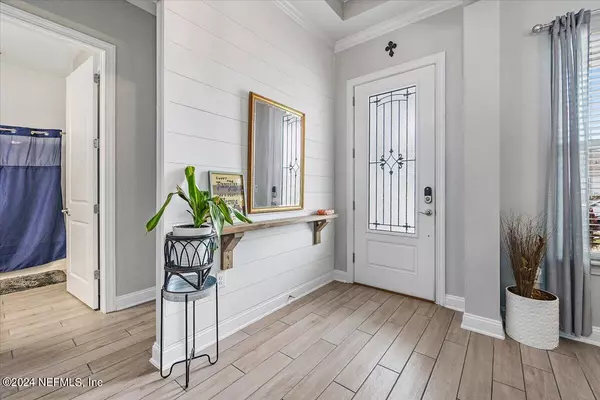$720,000
$724,900
0.7%For more information regarding the value of a property, please contact us for a free consultation.
226 PRINCE ALBERT AVE St Johns, FL 32259
5 Beds
4 Baths
3,376 SqFt
Key Details
Sold Price $720,000
Property Type Single Family Home
Sub Type Single Family Residence
Listing Status Sold
Purchase Type For Sale
Square Footage 3,376 sqft
Price per Sqft $213
Subdivision Aberdeen
MLS Listing ID 2009573
Sold Date 08/01/24
Bedrooms 5
Full Baths 4
HOA Fees $4/ann
HOA Y/N Yes
Originating Board realMLS (Northeast Florida Multiple Listing Service)
Year Built 2018
Annual Tax Amount $8,579
Lot Size 10,454 Sqft
Acres 0.24
Property Description
Fabulous 5 bedroom 4 full bath home in the estate lots of Grandholm Point in Aberdeen! This move-in ready beauty has a generous floorplan with room for all! Bright open layout includes large formal dining area, spacious family room & upgraded kitchen w/island and eating area w/custom cabinets, pantry with custom shelving, new fridge & plenty of counter space. Main floor you will also find a guest room( currently being used as an office) with full bath, primary suite with upgraded bath, 2 other bedrooms, full bath ( cabana bath) and unique desk area great for office or homework station. Upstairs is a large bonus room perfect for playroom, man cave or as guest suite as there is also a full bath and bedroom up! 3 car garage boasts painted floors and plenty of added storage. Fenced backyard is an oasis with newly screened lanai, custom pavers w/firepit and one of a kind tiki bar with grill, fridge, lighting and tv.
Location
State FL
County St. Johns
Community Aberdeen
Area 301-Julington Creek/Switzerland
Direction Exit 329 off of I95. Head west on CR 210 then right on Russell Sampson. Continue straight then turn right on Prince Albert
Interior
Interior Features Eat-in Kitchen, Kitchen Island, Open Floorplan, Pantry, Primary Bathroom - Shower No Tub, Primary Downstairs
Heating Electric
Cooling Central Air
Flooring Carpet, Tile
Furnishings Unfurnished
Exterior
Exterior Feature Fire Pit
Garage Attached, Garage
Garage Spaces 3.0
Fence Back Yard, Privacy
Pool Community
Utilities Available Cable Available, Electricity Available, Sewer Available, Water Available
Waterfront No
Porch Screened
Parking Type Attached, Garage
Total Parking Spaces 3
Garage Yes
Private Pool No
Building
Lot Description Sprinklers In Front, Sprinklers In Rear
Water Public
New Construction No
Schools
Elementary Schools Freedom Crossing Academy
Middle Schools Freedom Crossing Academy
High Schools Bartram Trail
Others
Senior Community No
Tax ID 0096810630
Acceptable Financing Cash, Conventional, FHA, VA Loan
Listing Terms Cash, Conventional, FHA, VA Loan
Read Less
Want to know what your home might be worth? Contact us for a FREE valuation!

Our team is ready to help you sell your home for the highest possible price ASAP
Bought with REAL BROKER LLC






