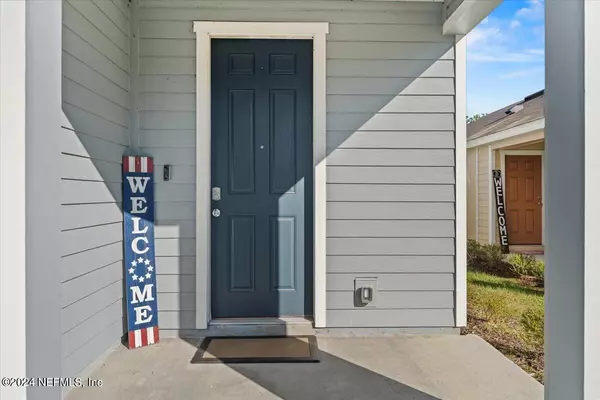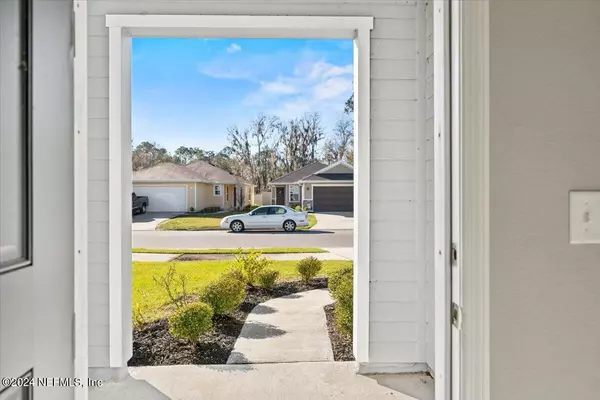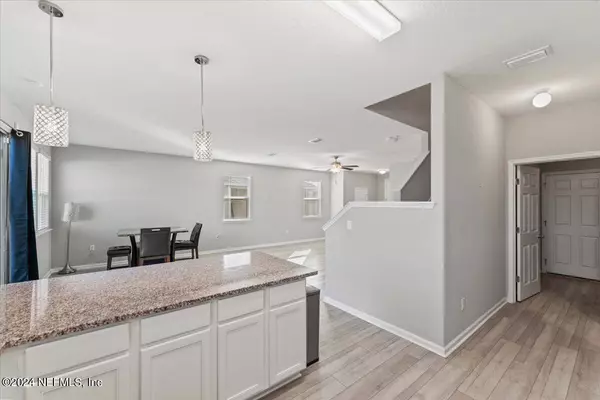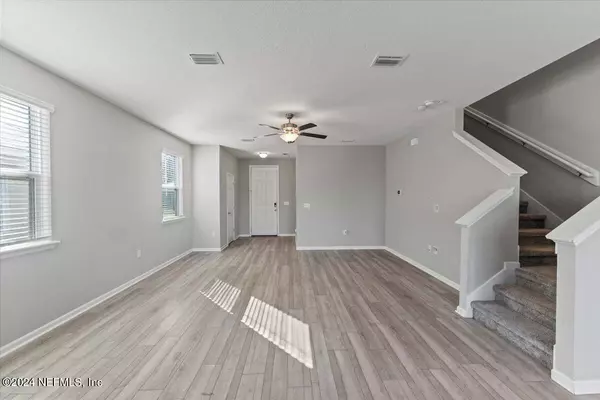$334,900
$334,900
For more information regarding the value of a property, please contact us for a free consultation.
1833 MAXINE BRANCH WAY Jacksonville, FL 32218
4 Beds
3 Baths
2,079 SqFt
Key Details
Sold Price $334,900
Property Type Single Family Home
Sub Type Single Family Residence
Listing Status Sold
Purchase Type For Sale
Square Footage 2,079 sqft
Price per Sqft $161
Subdivision The Highlands
MLS Listing ID 2007164
Sold Date 07/22/24
Style Traditional
Bedrooms 4
Full Baths 2
Half Baths 1
HOA Fees $45/qua
HOA Y/N Yes
Originating Board realMLS (Northeast Florida Multiple Listing Service)
Year Built 2021
Annual Tax Amount $4,025
Lot Size 8,276 Sqft
Acres 0.19
Property Description
Welcome to the oasis where modern elegance meets the comfort of community living. This exquisite home,, located in a quiet cul-de-sac boast tons of upgrades throughout the home. The primary suite has a customized walk in closet and double vanities. Sleek counter tops in the kitchen with lots of cabinets and counter space. A home that is ready for its new owner to move right in and get settled without having to break the bank with doing up grades. Ask how you can qualify for additional discounts through our preferred lender! Bring your offers. Easy to show come see this beautiful home today!
Location
State FL
County Duval
Community The Highlands
Area 091-Garden City/Airport
Direction 95 to exit 360 (Dunn Avenue) go west for approximately 2 miles subdivision will be on the right.
Interior
Heating Central
Cooling Central Air
Flooring Carpet, Vinyl
Exterior
Parking Features Attached
Garage Spaces 2.0
Fence Back Yard
Pool None
Utilities Available Cable Available, Electricity Connected, Sewer Connected, Water Connected
Total Parking Spaces 2
Garage Yes
Private Pool No
Building
Water Public
Architectural Style Traditional
Structure Type Vinyl Siding
New Construction No
Others
Senior Community No
Tax ID 0442100505
Acceptable Financing Cash, Conventional, FHA, VA Loan
Listing Terms Cash, Conventional, FHA, VA Loan
Read Less
Want to know what your home might be worth? Contact us for a FREE valuation!

Our team is ready to help you sell your home for the highest possible price ASAP
Bought with VREELAND REAL ESTATE LLC





