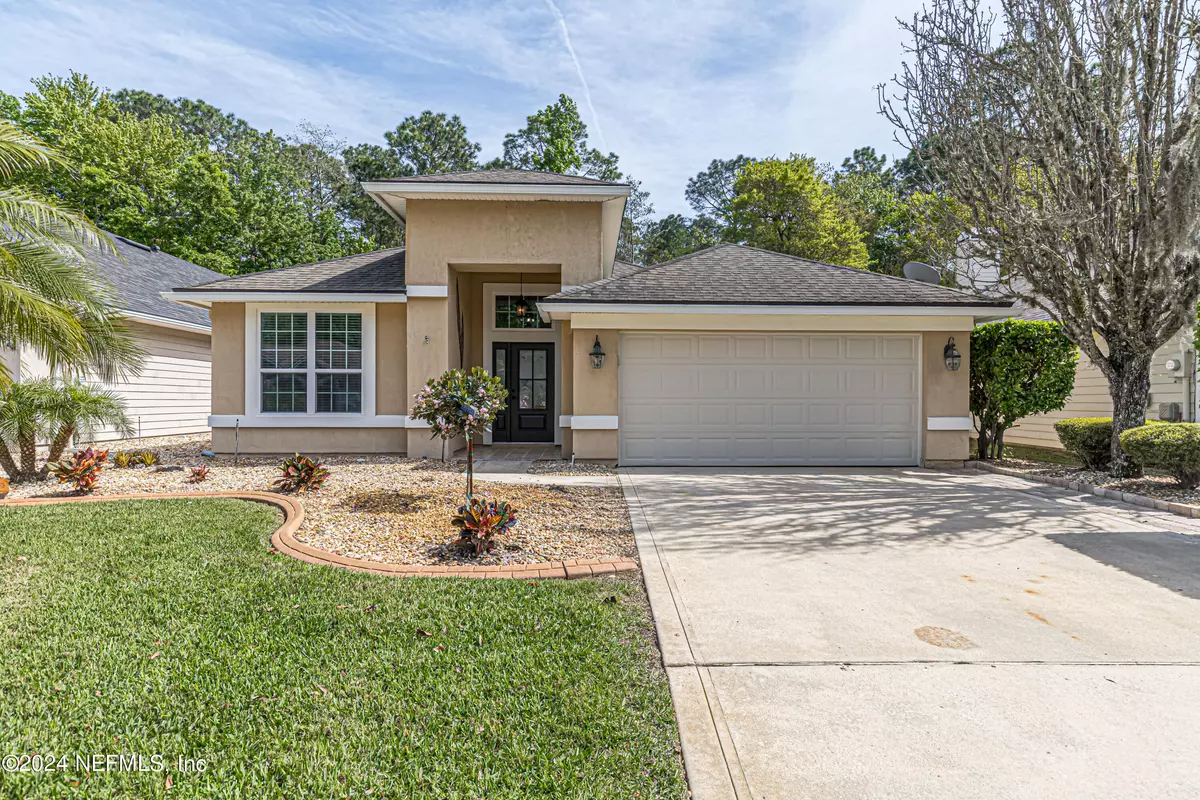$470,000
$479,900
2.1%For more information regarding the value of a property, please contact us for a free consultation.
2219 TRAILWOOD DR Fleming Island, FL 32003
4 Beds
2 Baths
2,095 SqFt
Key Details
Sold Price $470,000
Property Type Single Family Home
Sub Type Single Family Residence
Listing Status Sold
Purchase Type For Sale
Square Footage 2,095 sqft
Price per Sqft $224
Subdivision Pine Lake
MLS Listing ID 2013693
Sold Date 08/09/24
Style Traditional
Bedrooms 4
Full Baths 2
Construction Status Updated/Remodeled
HOA Fees $4/ann
HOA Y/N Yes
Originating Board realMLS (Northeast Florida Multiple Listing Service)
Year Built 2003
Annual Tax Amount $6,457
Lot Size 6,969 Sqft
Acres 0.16
Property Description
Welcome to this beautifully remodeled Eagle Harbor home! Inside this 4 bedroom 2 bath open floor plan, you will find BRAND NEW windows, lighting, ceiling fans and bathroom fixtures. You will spot top of the line finishings all through the kitchen, such as luxury quartz countertops, herringbone backsplash tile and underneath cabinet lighting. This sleek kitchen also includes BRAND NEW appliances, including kitchen aid oven with a stainless steel range hood, microwave and dishwasher. Throughout the home, is BRAND NEW LVP flooring. Enjoy relaxing evenings in the screened in lani, with a fully fenced backyard backed to a nature's preserve. Come see for yourself this pristine home!
Location
State FL
County Clay
Community Pine Lake
Area 124-Fleming Island-Sw
Direction I-295, US 17 South for six miles, R CR220, L into Cobblestone on Old Pine Trail, L Cross Pines Dr, R Trailwood Dr.
Rooms
Other Rooms Shed(s)
Interior
Interior Features Ceiling Fan(s), Entrance Foyer, Kitchen Island, Open Floorplan, Primary Bathroom - Tub with Shower, Primary Bathroom -Tub with Separate Shower, Split Bedrooms, Walk-In Closet(s)
Heating Central
Cooling Central Air
Flooring Vinyl
Exterior
Garage Attached, Garage
Garage Spaces 2.0
Fence Back Yard, Privacy
Pool None
Utilities Available Electricity Connected, Water Connected
Amenities Available Basketball Court, Boat Dock, Boat Slip, Children's Pool, Clubhouse, Golf Course, Jogging Path, Park, Pickleball, Tennis Court(s), Trash, Water
Waterfront No
View Protected Preserve, Trees/Woods
Roof Type Shingle
Porch Patio, Screened
Parking Type Attached, Garage
Total Parking Spaces 2
Garage Yes
Private Pool No
Building
Sewer Public Sewer
Water Public
Architectural Style Traditional
New Construction No
Construction Status Updated/Remodeled
Schools
Elementary Schools Thunderbolt
Middle Schools Green Cove Springs
High Schools Fleming Island
Others
Senior Community No
Tax ID 05052601422104118
Acceptable Financing Cash, Conventional, FHA, VA Loan
Listing Terms Cash, Conventional, FHA, VA Loan
Read Less
Want to know what your home might be worth? Contact us for a FREE valuation!

Our team is ready to help you sell your home for the highest possible price ASAP
Bought with NON MLS






