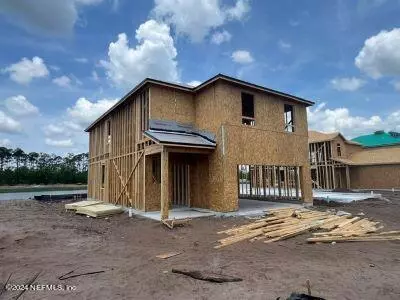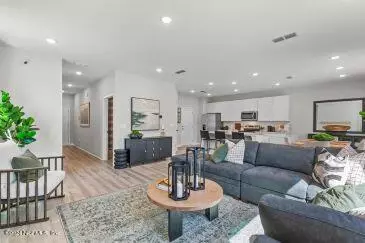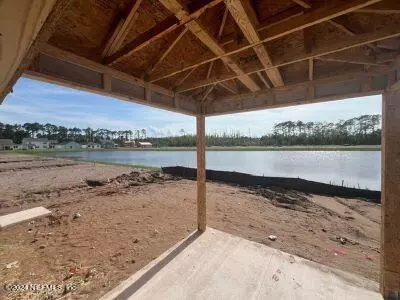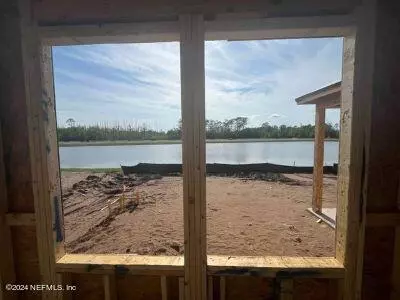$364,990
$364,990
For more information regarding the value of a property, please contact us for a free consultation.
14742 CASHEW AVE Jacksonville, FL 32218
4 Beds
3 Baths
2,103 SqFt
Key Details
Sold Price $364,990
Property Type Single Family Home
Sub Type Single Family Residence
Listing Status Sold
Purchase Type For Sale
Square Footage 2,103 sqft
Price per Sqft $173
Subdivision Landings At Pecan Park
MLS Listing ID 2020807
Sold Date 08/08/24
Style Traditional
Bedrooms 4
Full Baths 2
Half Baths 1
Construction Status To Be Built
HOA Fees $57/ann
HOA Y/N Yes
Originating Board realMLS (Northeast Florida Multiple Listing Service)
Year Built 2024
Lot Dimensions 40 x 113
Property Description
The Landings at Pecan Park. Northside's newest community. This 4 Bed, 2.5 bath, 2103 sq ft. Delray plan will be ready for a September closing! Quartz countertops in the kitchen and Master Bathroom, tiled Master Shower Wall and Shower Pan with Glass Enclosure, tiled kitchen backsplash, LVP floor in main & wet areas, Shaw carpet in the bedrooms, Whirlpool Stainless steel appliances in Microwave, Dishwasher, and range/oven as well as covered porch. We have not been able to keep our Delray on the market once released. This community; being in the heart of the River City Marketplace is secluded, has a dog park, playground and a beautiful entrance for walking. Please call Caroline Trull or Shannon Smith for scheduled appointments and tours for our brand new amazing community.
Location
State FL
County Duval
Community Landings At Pecan Park
Area 092-Oceanway/Pecan Park
Direction Main Street (17), travel North to Max Leggett, turn Right. Right o Hyatt, Right on Cashew Lane OR I-95 N to Airport Rd, travel through River City Market Place. Merge Left to Max Leggett Rd. 1.3 miles to Hyatt.
Interior
Interior Features Kitchen Island, Open Floorplan, Pantry, Primary Bathroom - Shower No Tub, Smart Thermostat, Split Bedrooms
Heating Central, Electric
Cooling Central Air, Electric
Flooring Vinyl
Fireplaces Type Electric
Furnishings Unfurnished
Fireplace Yes
Laundry Electric Dryer Hookup, Upper Level
Exterior
Parking Features Detached, Garage
Garage Spaces 2.0
Pool None
Utilities Available Cable Available, Electricity Available, Electricity Connected, Sewer Available, Water Available
Amenities Available Dog Park, Playground
View Pond
Roof Type Shingle
Porch Covered, Rear Porch
Total Parking Spaces 2
Garage Yes
Private Pool No
Building
Lot Description Other
Faces West
Sewer Public Sewer
Water Public
Architectural Style Traditional
Structure Type Composition Siding,Frame
New Construction Yes
Construction Status To Be Built
Schools
Elementary Schools Oceanway
Middle Schools Oceanway
High Schools First Coast
Others
Senior Community No
Tax ID 1081370775
Acceptable Financing Conventional, FHA, VA Loan
Listing Terms Conventional, FHA, VA Loan
Read Less
Want to know what your home might be worth? Contact us for a FREE valuation!

Our team is ready to help you sell your home for the highest possible price ASAP
Bought with CENTURY 21 LIGHTHOUSE REALTY





