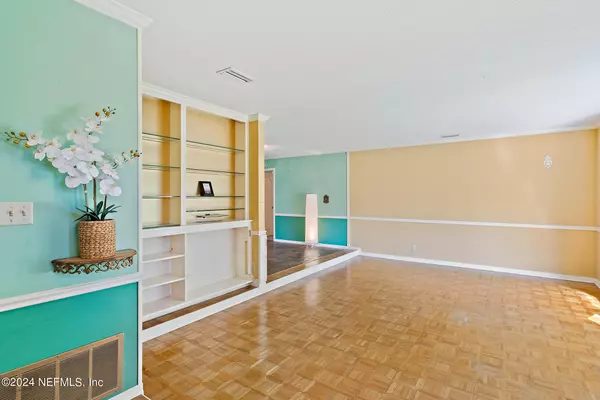$455,000
$445,000
2.2%For more information regarding the value of a property, please contact us for a free consultation.
11348 PORTSIDE DR Jacksonville, FL 32225
4 Beds
3 Baths
1,881 SqFt
Key Details
Sold Price $455,000
Property Type Single Family Home
Sub Type Single Family Residence
Listing Status Sold
Purchase Type For Sale
Square Footage 1,881 sqft
Price per Sqft $241
Subdivision The Harbour
MLS Listing ID 2033142
Sold Date 08/08/24
Style Ranch
Bedrooms 4
Full Baths 2
Half Baths 1
HOA Fees $4/ann
HOA Y/N Yes
Originating Board realMLS (Northeast Florida Multiple Listing Service)
Year Built 1970
Annual Tax Amount $2,600
Lot Size 0.320 Acres
Acres 0.32
Lot Dimensions 104'x135'
Property Description
Welcome to this meticulously maintained POOL home nestled in the Fort Caroline area, offering comfort, convenience and community. Low HOA keeps the neighborhood entrance tidy, no CDD fees. Easy access to the Wonderwood Expressway for a quick trip to the beach or to I-295 for your daily commute.
The layout provides easy flow through the public areas, with the primary bedroom separate from the other 3 bedrooms. There is a convenient half bath for guests off the dining room; family room could be used for playroom, den or office space. The utility room has full sized washer and dryer, with space for a second fridge or freezer. The house has an electric tankless water heater and a 2-car garage.
A new roof was just installed, and the exterior brick veneer means low maintenance. Less chores, more pool time! Large backyard beyond the screened pool enclosure great for pets. Large raised garden beds available to make a floral oasis, and a clean shed to store all your lawn and garden tools.
Location
State FL
County Duval
Community The Harbour
Area 042-Ft Caroline
Direction From Merrill Road driving east from the Southside Connector, drive 2.1 miles to Fort Caroline Rd, turn left at light. Drive 1.4 miles, turn left at Portside Drive. The house is .2 mile down on the left.
Rooms
Other Rooms Shed(s)
Interior
Interior Features Built-in Features, Ceiling Fan(s), Pantry, Split Bedrooms, Walk-In Closet(s)
Heating Central, Electric
Cooling Central Air, Electric
Flooring Tile, Wood
Furnishings Unfurnished
Laundry Electric Dryer Hookup, Washer Hookup
Exterior
Parking Features Garage
Garage Spaces 2.0
Fence Back Yard, Wood
Pool Private, In Ground, Screen Enclosure
Utilities Available Cable Available, Electricity Connected, Sewer Connected, Water Connected
Roof Type Shingle
Porch Screened
Total Parking Spaces 2
Garage Yes
Private Pool No
Building
Faces Northeast
Sewer Public Sewer
Water Public
Architectural Style Ranch
Structure Type Brick Veneer
New Construction No
Schools
Elementary Schools Don Brewer
Middle Schools Landmark
High Schools Sandalwood
Others
HOA Name The Harbour
Senior Community No
Tax ID 1606610048
Acceptable Financing Cash, Conventional, FHA, VA Loan
Listing Terms Cash, Conventional, FHA, VA Loan
Read Less
Want to know what your home might be worth? Contact us for a FREE valuation!

Our team is ready to help you sell your home for the highest possible price ASAP
Bought with JASON MITCHELL REAL ESTATE FLORIDA, LLC.





