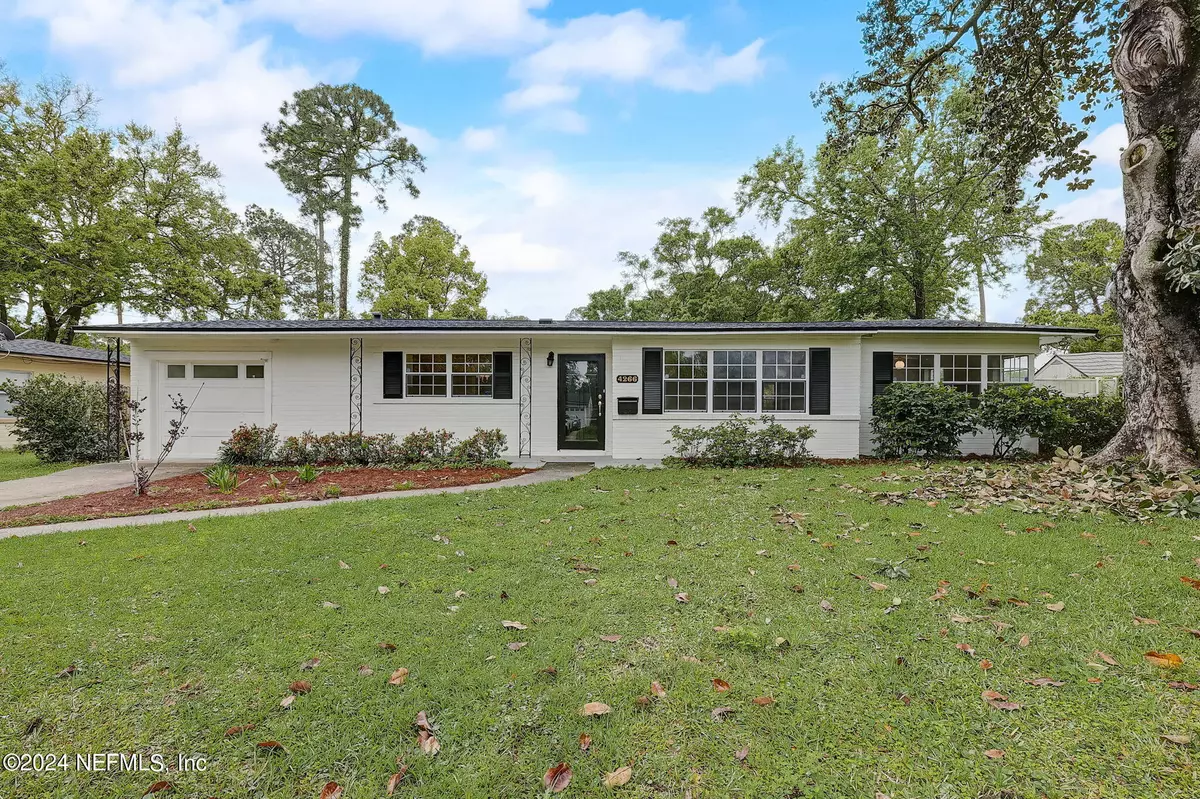$390,000
$398,500
2.1%For more information regarding the value of a property, please contact us for a free consultation.
4266 RAPALLO RD Jacksonville, FL 32244
3 Beds
2 Baths
1,568 SqFt
Key Details
Sold Price $390,000
Property Type Single Family Home
Sub Type Single Family Residence
Listing Status Sold
Purchase Type For Sale
Square Footage 1,568 sqft
Price per Sqft $248
Subdivision Venetia Manor
MLS Listing ID 2017226
Sold Date 08/12/24
Style Ranch
Bedrooms 3
Full Baths 2
HOA Y/N No
Originating Board realMLS (Northeast Florida Multiple Listing Service)
Year Built 1954
Annual Tax Amount $4,752
Lot Size 0.270 Acres
Acres 0.27
Property Description
Welcome to your dream home at 4266 Rapallo Rd, nestled in the heart of Jacksonville, FL. This recently renovated gem boasts unparalleled comfort and modern elegance. Step inside to discover a sanctuary where every detail has been meticulously crafted. The open-concept layout welcomes you with abundant natural light, highlighting the fresh paint and newly installed flooring throughout.
The heart of the home, the kitchen, has been completely revitalized with brand new countertops and appliances, making meal preparation a joy. Enjoy peace of mind knowing that this home features a new roof, HVAC system, and water heater, ensuring years of worry-free living. With its convenient location close to Timuquana Golf & CC, Florida Yacht Club, Avondale dining/shops, Riverside, downtown, NAS & more!
Location
State FL
County Duval
Community Venetia Manor
Area 033-Ortega/Venetia
Direction West on Roosevelt Blvd, turn right on Ortega Blvd., Right onton Genoa Ave, right onto Diaz Pl, Left onto Timuquana Rd, right on Capri Rd, Right onto Rapallo Rd, home will be on the left.
Interior
Interior Features Ceiling Fan(s), Walk-In Closet(s)
Heating Electric, Heat Pump
Cooling Electric
Fireplaces Number 1
Fireplace Yes
Laundry In Garage
Exterior
Parking Features Garage
Garage Spaces 1.0
Fence Back Yard
Pool None
Utilities Available Electricity Available
Total Parking Spaces 1
Garage Yes
Private Pool No
Building
Sewer Public Sewer
Water Public
Architectural Style Ranch
New Construction No
Others
Senior Community Yes
Tax ID 1044540000
Acceptable Financing Cash, Conventional, FHA, VA Loan
Listing Terms Cash, Conventional, FHA, VA Loan
Read Less
Want to know what your home might be worth? Contact us for a FREE valuation!

Our team is ready to help you sell your home for the highest possible price ASAP
Bought with COWFORD REALTY & DESIGN LLC





