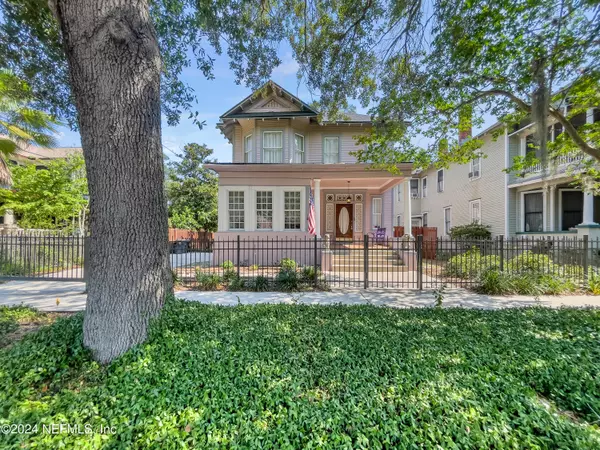$417,000
$419,900
0.7%For more information regarding the value of a property, please contact us for a free consultation.
123 W 10TH ST Jacksonville, FL 32206
4 Beds
2 Baths
2,140 SqFt
Key Details
Sold Price $417,000
Property Type Single Family Home
Sub Type Single Family Residence
Listing Status Sold
Purchase Type For Sale
Square Footage 2,140 sqft
Price per Sqft $194
Subdivision Springfield
MLS Listing ID 2029941
Sold Date 08/13/24
Style Historic,Other
Bedrooms 4
Full Baths 1
Half Baths 1
Construction Status Updated/Remodeled
HOA Y/N No
Originating Board realMLS (Northeast Florida Multiple Listing Service)
Year Built 1909
Annual Tax Amount $1,036
Lot Size 5,227 Sqft
Acres 0.12
Lot Dimensions 52 x 99
Property Description
Experience period-style living in this Historic Springfield Queen Anne-vernacular home. This charming residence features a welcoming front living area and elegant formal dining room, both with vintage working fireplaces and heart-pine mantels. A front sunroom is perfect for relaxing with a book or enjoying a glass of lemonade. High ceilings, period lighting, heart pine floors, trim, and doors, plus a stairwell with a custom stained-glass window, enhance the home's charm. The beautifully appointed kitchen has modern appliances, quartz counters, and a breakfast bar. A vintage-style bath includes a clawfoot tub with shower, a downstairs half-bath for guests, and a separate shower in the laundry room. Great upper rear porch, secure off-street parking with a fully fenced yard and entry gate. Renovated with a new roof and two HVACs in 2022, and new water heater and dishwasher. Partial window replacements improve energy efficiency. This home blends historic charm with modern updates.
Location
State FL
County Duval
Community Springfield
Area 072-Springfield
Direction From I-95 N, Take Union Street West. Turn Left on Main Street. Turn Left on 10th Street. Cross over Laura Street to house on Right
Interior
Interior Features Breakfast Bar, Entrance Foyer, Primary Bathroom - Tub with Shower
Heating Central, Electric, Heat Pump
Cooling Central Air, Electric
Flooring Tile, Wood
Fireplaces Number 2
Fireplaces Type Wood Burning
Fireplace Yes
Laundry Electric Dryer Hookup, Lower Level, Washer Hookup
Exterior
Garage Off Street
Fence Back Yard, Full, Wood, Wrought Iron
Pool None
Utilities Available Cable Connected, Electricity Connected, Natural Gas Available, Sewer Connected, Water Connected
Waterfront No
Roof Type Metal,Shingle
Porch Covered, Deck, Front Porch, Porch, Rear Porch
Parking Type Off Street
Garage No
Private Pool No
Building
Lot Description Historic Area
Faces South
Sewer Public Sewer
Water Public
Architectural Style Historic, Other
Structure Type Frame,Wood Siding
New Construction No
Construction Status Updated/Remodeled
Others
Senior Community No
Tax ID 0730940000
Security Features Security System Owned
Acceptable Financing Cash, Conventional, FHA, VA Loan
Listing Terms Cash, Conventional, FHA, VA Loan
Read Less
Want to know what your home might be worth? Contact us for a FREE valuation!

Our team is ready to help you sell your home for the highest possible price ASAP
Bought with MILLER & COMPANY REAL ESTATE






