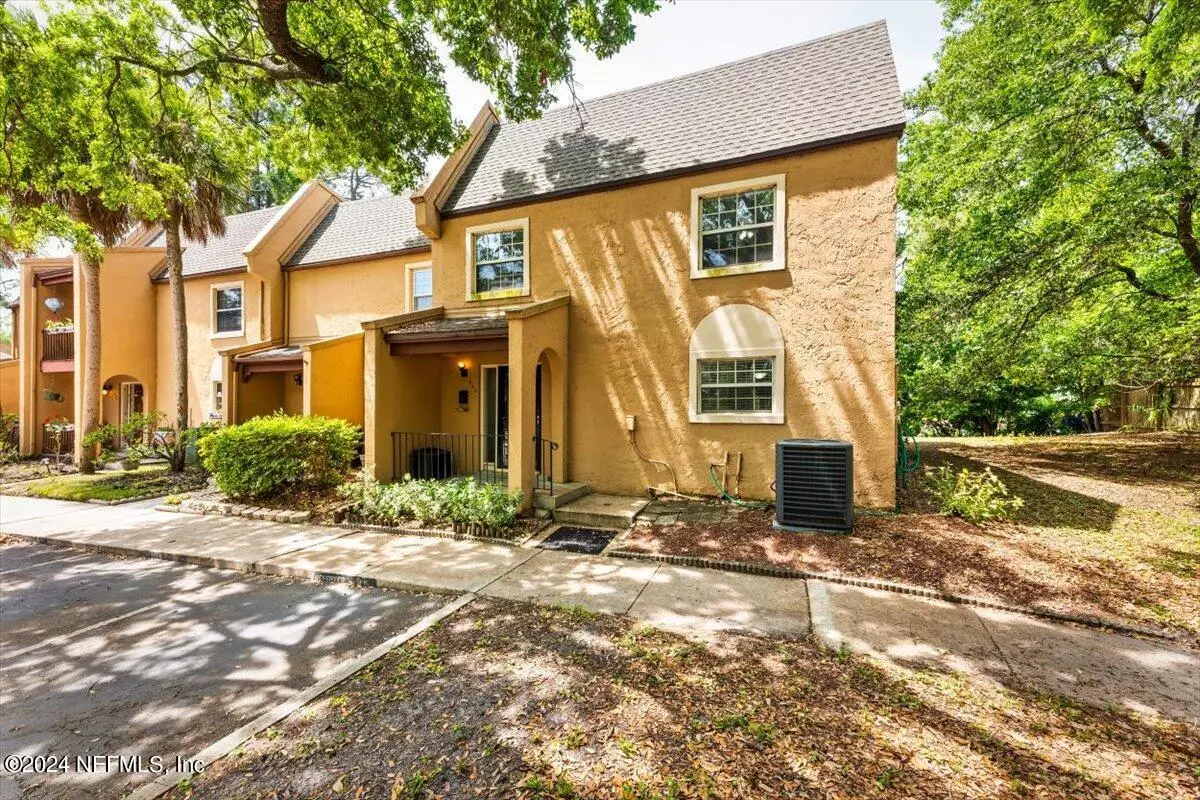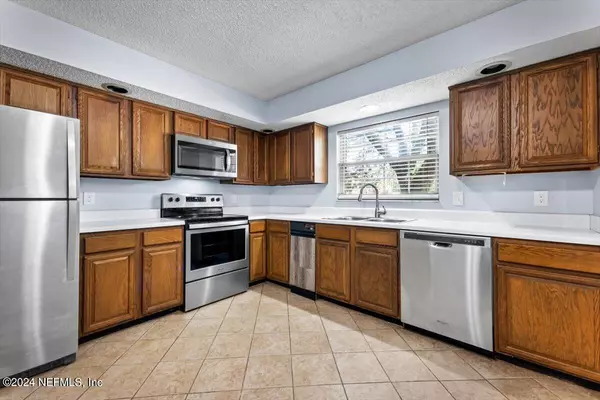$169,900
$169,900
For more information regarding the value of a property, please contact us for a free consultation.
440 OVERBROOK DR Jacksonville, FL 32225
3 Beds
3 Baths
2,080 SqFt
Key Details
Sold Price $169,900
Property Type Condo
Sub Type Condominium
Listing Status Sold
Purchase Type For Sale
Square Footage 2,080 sqft
Price per Sqft $81
Subdivision Regency Woods
MLS Listing ID 2017549
Sold Date 08/09/24
Style Traditional
Bedrooms 3
Full Baths 2
Half Baths 1
HOA Fees $556/mo
HOA Y/N Yes
Originating Board realMLS (Northeast Florida Multiple Listing Service)
Year Built 1976
Annual Tax Amount $2,655
Property Description
When was the last time you saw $91 Sq FT? Huge Space! at 2080 Sq Feet, this end unit townhouse lives like a house on a cul de sac! Huge living room with wood burning fireplace. Separate dining room, Eat in Kitchen. Laundry room is bigger than most condo kitchens for extra storage. Spacious enclosed porch with extra storage, Foyer even has a double sized hall closet. Split bedrooms upstairs. Owners suite overlooks the lake. all bedrooms have walk in closets and a huge linen closet in the hall. Two reserved parking spots at the front door and plenty of guest parking. Great Lake views and community pool is 100 yards away. Convenient to Regency shopping and restaurants, Beaches Mayport and downtown, airport.
Location
State FL
County Duval
Community Regency Woods
Area 042-Ft Caroline
Direction From Monument Rd, E on Regency Square Blvd, To L on Regency Wood Dr to L on Overbrook. R to end. Unit on Left.
Interior
Interior Features Eat-in Kitchen, Entrance Foyer, Primary Bathroom - Shower No Tub, Split Bedrooms, Walk-In Closet(s)
Heating Central, Heat Pump
Cooling Central Air
Flooring Carpet, Laminate
Fireplaces Number 1
Fireplaces Type Wood Burning
Fireplace Yes
Laundry Electric Dryer Hookup, In Unit, Lower Level
Exterior
Parking Features Additional Parking, Guest
Pool Community
Utilities Available Cable Available, Electricity Connected, Sewer Connected, Water Connected
Amenities Available Clubhouse, Fitness Center
View Lake, Water
Roof Type Shingle
Porch Front Porch
Garage No
Private Pool No
Building
Lot Description Dead End Street
Faces East
Story 2
Water Public
Architectural Style Traditional
Level or Stories 2
New Construction No
Schools
Elementary Schools Don Brewer
Middle Schools Landmark
High Schools Englewood
Others
Senior Community No
Tax ID 1628830228
Security Features Smoke Detector(s)
Acceptable Financing Cash, Conventional
Listing Terms Cash, Conventional
Read Less
Want to know what your home might be worth? Contact us for a FREE valuation!

Our team is ready to help you sell your home for the highest possible price ASAP
Bought with DJ & LINDSEY REAL ESTATE





