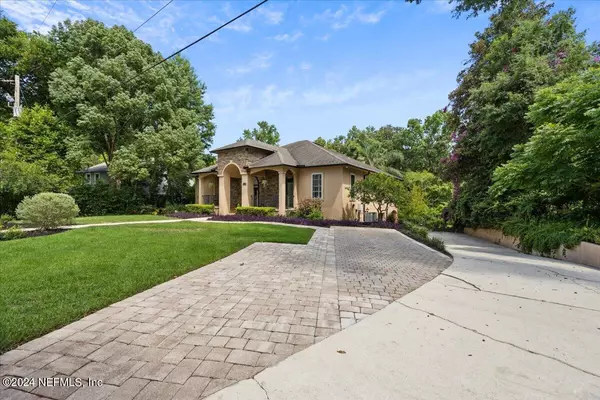$865,000
$949,900
8.9%For more information regarding the value of a property, please contact us for a free consultation.
1929 GROVE BLUFF CIR E St Johns, FL 32259
5 Beds
4 Baths
3,599 SqFt
Key Details
Sold Price $865,000
Property Type Single Family Home
Sub Type Single Family Residence
Listing Status Sold
Purchase Type For Sale
Square Footage 3,599 sqft
Price per Sqft $240
Subdivision Switzerland Groves
MLS Listing ID 2030830
Sold Date 08/14/24
Style Multi Generational
Bedrooms 5
Full Baths 3
Half Baths 1
HOA Y/N No
Originating Board realMLS (Northeast Florida Multiple Listing Service)
Year Built 2005
Annual Tax Amount $254
Lot Size 0.490 Acres
Acres 0.49
Lot Dimensions 125 x 200 x 140 x 135
Property Description
MOTIVATED SELLER - MOVING INTERNATIONALLY - BRING ALL OFFERS Don't let the one-story front of this home fool you! Step through the front door and prepare to be amazed at the generous spaces, multi-level living and the tranquil backyard oasis that awaits you. All you need to do is pack your bags and move in, the furnishings, TV's, even the potted plants are included! This custom-built home boasts poured concrete construction, ensuring durability and low maintenance for generations to come, nestled in a serene, neighborhood with no through streets, offering you even more privacy and tranquility. Once inside you will discover a spacious main floor featuring 3 bedrooms and 2.5 bathrooms, including a luxurious master suite. The heart of the home is a gourmet kitchen, complete with double ovens and gas cooktop, perfect for culinary adventures and entertaining loved ones. You will also find a spacious living room and a sprawling 50-foot lanai equipped with a summer kitchen, offering panoramic views of the shimmering pool and lush tropical backyard a true oasis for relaxation and outdoor gatherings. The bottom floor of this residence offers versatility and convenience, with 2 additional bedrooms, a kitchen area, and a cozy living space ideal for extended family, the kids or guests. Flex space downstairs awaits your personal touch, whether for an office, gym, or hobby area. Also included is a perfect space for a wine room to indulge in your favorite vintages, and there is also space for installing an elevator or dumbwaiter for added convenience. Outdoor enthusiasts will delight in the private dock, perfect for launching kayaking adventures, and access to a community boat ramp for exploring the surrounding waterways. You will want to spend much time outside whether it is relaxing by the pool, picking the fruit from your mature fruit trees of lemons, oranges, grapefruit, and peaches or collecting eggs from your very own adorable chicken coop! Experience the epitome of Florida living in this meticulously crafted home, where comfort, elegance, and functionality converge seamlessly. Don't miss your chance to make this idyllic retreat your own. Other items in this wonderful home include reverse osmosis water filtration in kitchen and whole home generator!
Location
State FL
County St. Johns
Community Switzerland Groves
Area 301-Julington Creek/Switzerland
Direction From 295, exit south on San Jose Blvd, SR 13, across the Julington Creek Bridge approx 4 miles to right on Grove Bluff Road. First right on Grove Bluff Circle E to house on the right.
Rooms
Other Rooms Outdoor Kitchen
Interior
Interior Features Breakfast Bar, Ceiling Fan(s), Eat-in Kitchen, Guest Suite, In-Law Floorplan, Primary Bathroom - Tub with Shower, Primary Bathroom -Tub with Separate Shower
Heating Central, Electric, Heat Pump
Cooling Central Air, Electric
Flooring Tile, Wood
Fireplaces Number 1
Fireplaces Type Gas
Fireplace Yes
Exterior
Exterior Feature Boat Ramp - Private, Fire Pit, Outdoor Kitchen
Garage Garage, Garage Door Opener
Garage Spaces 2.0
Fence Wrought Iron
Pool In Ground, Fenced, Pool Sweep
Utilities Available Propane
Waterfront Yes
Waterfront Description Canal Front,Creek,Navigable Water,River Access
Roof Type Shingle
Porch Covered, Deck
Parking Type Garage, Garage Door Opener
Total Parking Spaces 2
Garage Yes
Private Pool No
Building
Sewer Septic Tank
Water Shared Well, Well
Architectural Style Multi Generational
Structure Type Concrete,Stucco
New Construction No
Schools
Elementary Schools Hickory Creek
Middle Schools Switzerland Point
High Schools Bartram Trail
Others
Senior Community No
Tax ID 0025050290
Acceptable Financing Cash, Conventional, FHA, VA Loan
Listing Terms Cash, Conventional, FHA, VA Loan
Read Less
Want to know what your home might be worth? Contact us for a FREE valuation!

Our team is ready to help you sell your home for the highest possible price ASAP
Bought with NON MLS






