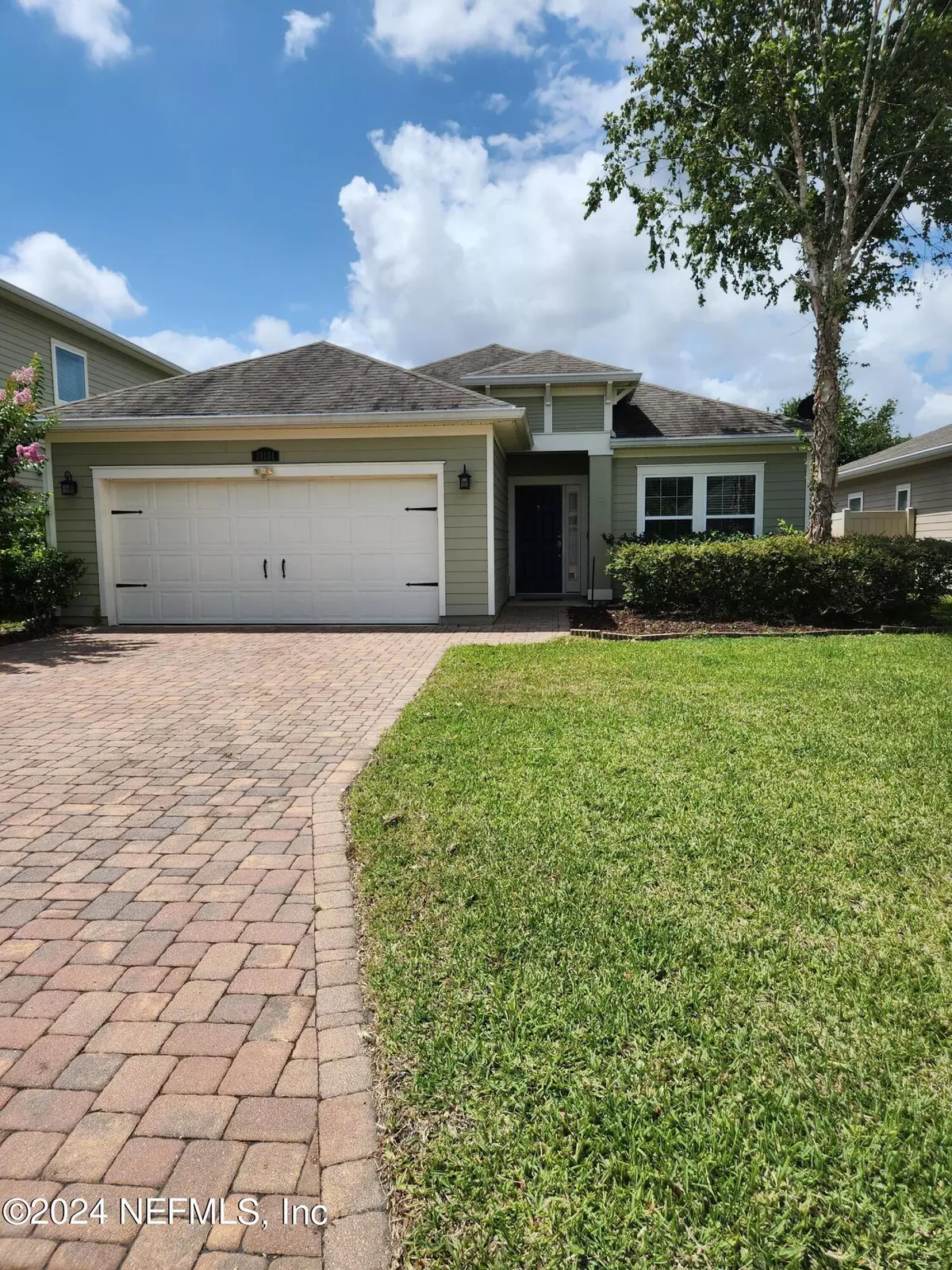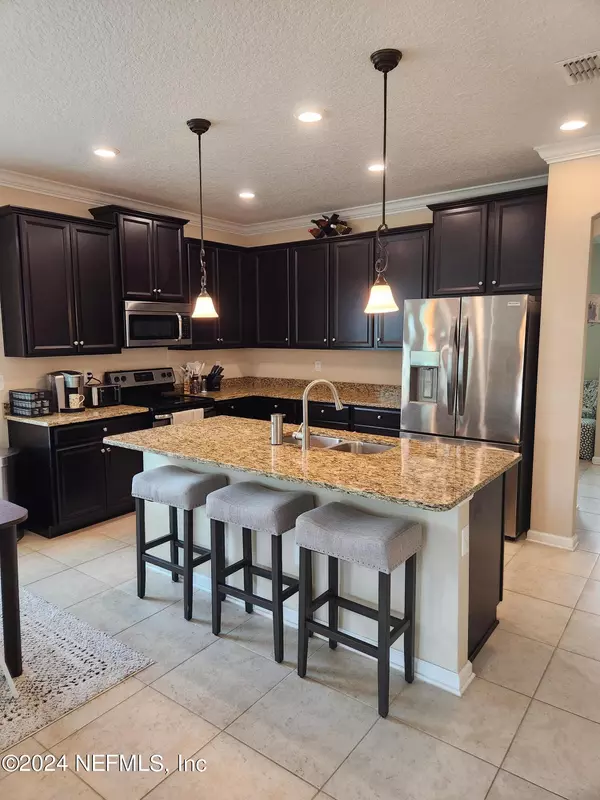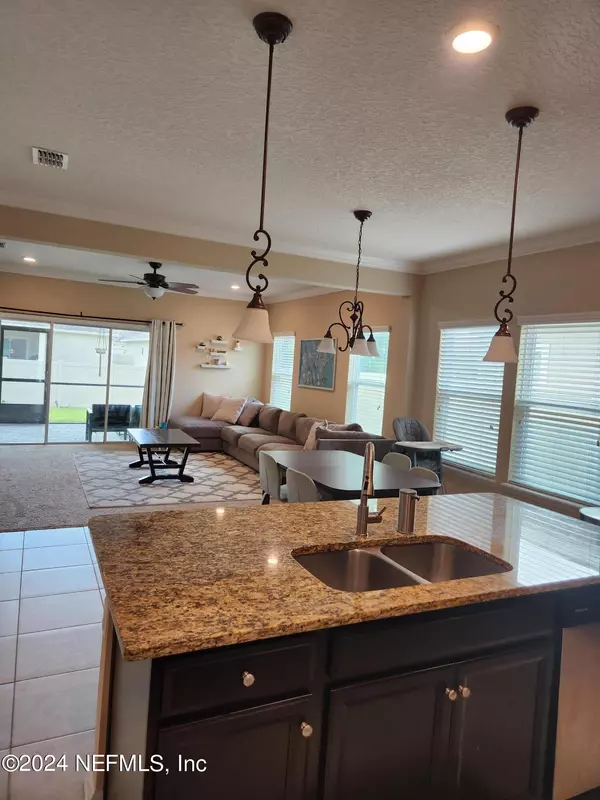$316,700
$338,000
6.3%For more information regarding the value of a property, please contact us for a free consultation.
10134 BEDFORD LAKES CT Jacksonville, FL 32222
3 Beds
2 Baths
1,758 SqFt
Key Details
Sold Price $316,700
Property Type Single Family Home
Sub Type Single Family Residence
Listing Status Sold
Purchase Type For Sale
Square Footage 1,758 sqft
Price per Sqft $180
Subdivision Longleaf
MLS Listing ID 2032759
Sold Date 08/13/24
Style Patio Home
Bedrooms 3
Full Baths 2
HOA Fees $45/ann
HOA Y/N Yes
Originating Board realMLS (Northeast Florida Multiple Listing Service)
Year Built 2016
Annual Tax Amount $3,102
Lot Size 6,098 Sqft
Acres 0.14
Property Description
Welcome home as you drive up your paver driveway and walk into your open concept living space. Cook dinner in your spacious kitchen with stainless steel appliances and a perfect combination of dark espresso cabinets and granite counter tops that overlook your open living room. Enjoy your sizable master bedroom with walk in closet; master bath with dual vanity, walk in shower and roomy garden tub. Large flex room for an office space, game room or your own peaceful sitting room. End your evening by relaxing in your large screened in patio with privacy fencing along the back. Come see this amazing home in Longleaf before it's gone!
Location
State FL
County Duval
Community Longleaf
Area 064-Bent Creek/Plum Tree
Direction Collins Rd to R on Old Middleburg Rd S. L on Longleaf Branch Dr. L on Claremont Creek Dr. L on Bedford Lakes Ct
Interior
Heating Central
Cooling Central Air
Furnishings Unfurnished
Exterior
Parking Features Garage
Garage Spaces 2.0
Fence Back Yard, Vinyl
Pool Community
Utilities Available Cable Available, Electricity Connected, Water Connected
Total Parking Spaces 2
Garage Yes
Private Pool No
Building
Sewer Public Sewer
Water Public
Architectural Style Patio Home
New Construction No
Schools
Elementary Schools Enterprise
Middle Schools Charger Academy
High Schools Westside High School
Others
Senior Community No
Tax ID 0164095480
Acceptable Financing Cash, Conventional, FHA, VA Loan
Listing Terms Cash, Conventional, FHA, VA Loan
Read Less
Want to know what your home might be worth? Contact us for a FREE valuation!

Our team is ready to help you sell your home for the highest possible price ASAP
Bought with ZUMOT REALTY





