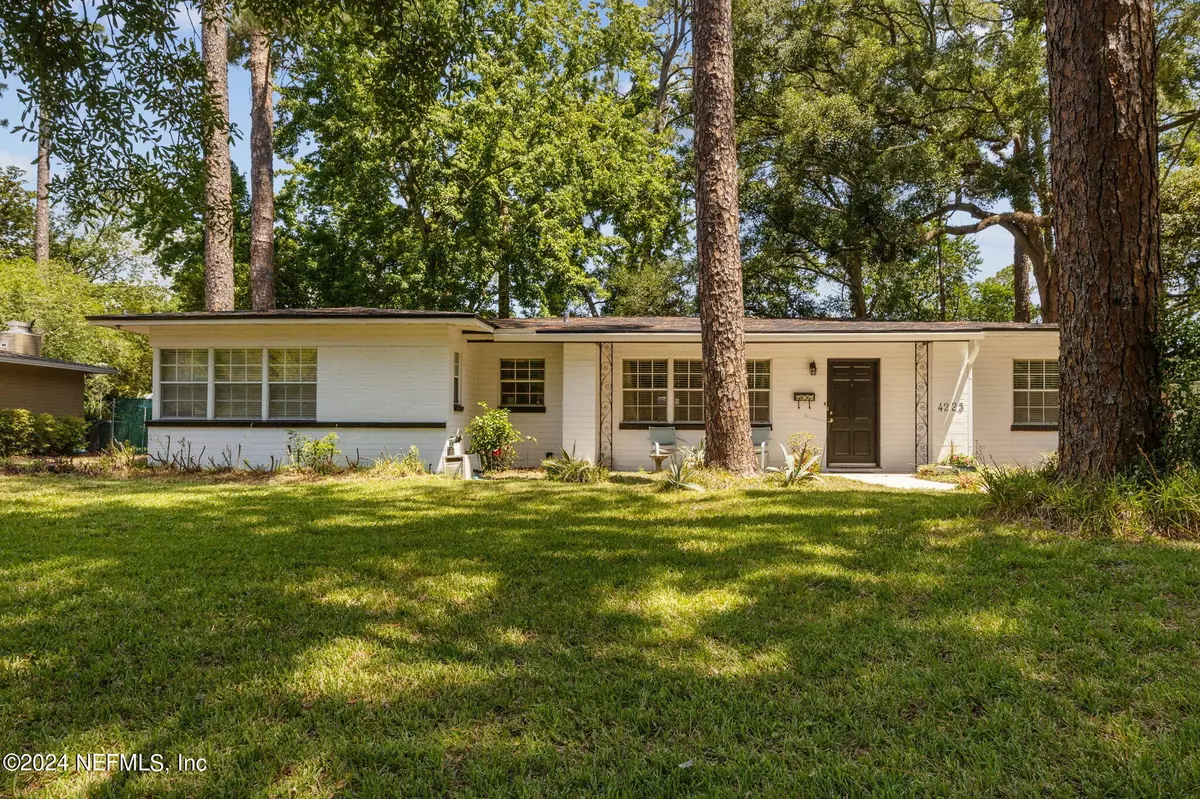$346,000
$345,000
0.3%For more information regarding the value of a property, please contact us for a free consultation.
4223 SALERNO RD S Jacksonville, FL 32244
3 Beds
2 Baths
1,584 SqFt
Key Details
Sold Price $346,000
Property Type Single Family Home
Sub Type Single Family Residence
Listing Status Sold
Purchase Type For Sale
Square Footage 1,584 sqft
Price per Sqft $218
Subdivision Venetia Manor
MLS Listing ID 2029880
Sold Date 08/13/24
Style Ranch
Bedrooms 3
Full Baths 2
HOA Y/N No
Originating Board realMLS (Northeast Florida Multiple Listing Service)
Year Built 1955
Annual Tax Amount $2,503
Lot Size 0.300 Acres
Acres 0.3
Lot Dimensions 90 X 143
Property Description
Lovely 3BR, 2BA Venetia Manor ranch home nestled on a large lot! Living, dining rooms, updated primary bath, 3 year old-ish HVAC, brand new roof, and a rear entry garage. Eat-in kitchen with tile flooring and new dishwasher. Good sized primary and second bedrooms, 3rd bedroom opens to nice office/family room and kitchen beyond.
Location
State FL
County Duval
Community Venetia Manor
Area 033-Ortega/Venetia
Direction From Highway 17, East on Timuquana Road to Right onto Salerno Road. Follow around to Salerno Road South. Home is on the Right.
Interior
Interior Features Ceiling Fan(s), Eat-in Kitchen, Primary Bathroom - Shower No Tub, Walk-In Closet(s)
Heating Central, Electric
Cooling Central Air, Electric
Flooring Tile, Wood
Laundry In Garage
Exterior
Parking Features Garage
Garage Spaces 2.0
Pool None
Utilities Available Cable Connected, Electricity Connected, Sewer Connected, Water Connected
Roof Type Shingle
Total Parking Spaces 2
Garage Yes
Private Pool No
Building
Sewer Public Sewer
Water Public
Architectural Style Ranch
Structure Type Block
New Construction No
Others
Senior Community No
Tax ID 1044730000
Acceptable Financing Cash, Conventional
Listing Terms Cash, Conventional
Read Less
Want to know what your home might be worth? Contact us for a FREE valuation!

Our team is ready to help you sell your home for the highest possible price ASAP
Bought with ONE REALTY CORP





