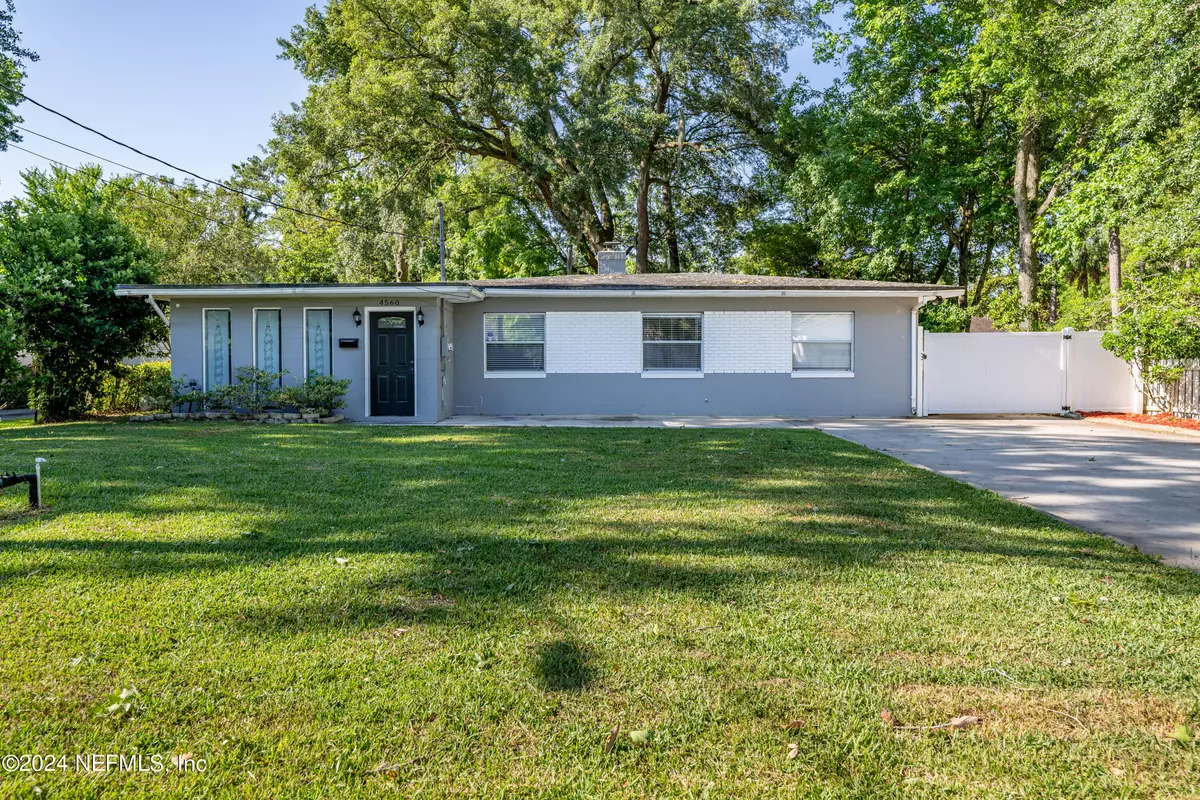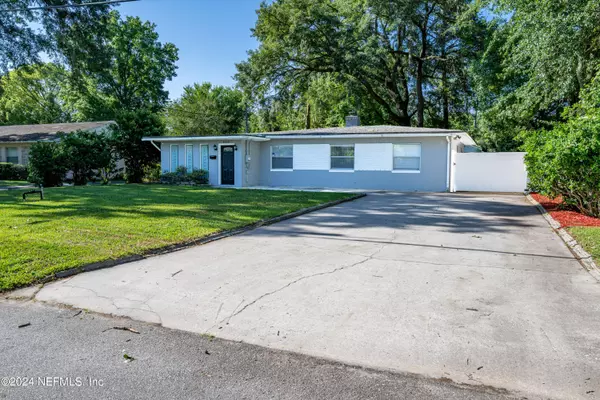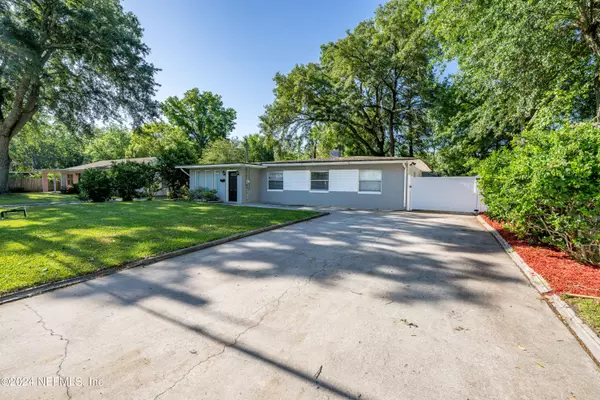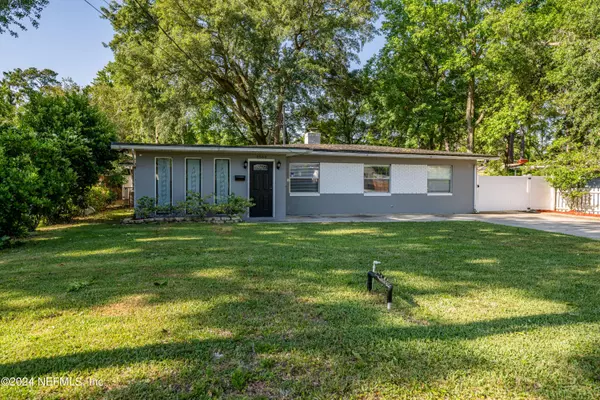$295,000
$295,000
For more information regarding the value of a property, please contact us for a free consultation.
4560 SUSSEX AVE Jacksonville, FL 32210
4 Beds
2 Baths
1,800 SqFt
Key Details
Sold Price $295,000
Property Type Single Family Home
Sub Type Single Family Residence
Listing Status Sold
Purchase Type For Sale
Square Footage 1,800 sqft
Price per Sqft $163
Subdivision Timuquana Manor
MLS Listing ID 2025503
Sold Date 08/16/24
Style Ranch
Bedrooms 4
Full Baths 2
Construction Status Updated/Remodeled
HOA Y/N No
Originating Board realMLS (Northeast Florida Multiple Listing Service)
Year Built 1954
Annual Tax Amount $4,262
Lot Size 8,276 Sqft
Acres 0.19
Property Description
This beautifully remodeled four bedroom, two bath home is nestled in a quiet neighborhood, minutes away from the A-rated John Stockton Elementary School! Formal living, dining/flex room, three carpeted bedrooms and updated guest bath, and a large, primary suite with new luxury vinyl flooring, updated ensuite bath, stone fireplace and hearth, and French doors to a screened porch overlooking the private, fenced back yard. Luxury vinyl and carpet flooring, upgraded kitchen cabinets and stainless steel appliances. Driveway and extra parking in front of home, as well as more parking behind gated fence. HVAC unit was replaced in 2014 and new roof installed in 2017. This lovely home is move-in ready!
Location
State FL
County Duval
Community Timuquana Manor
Area 033-Ortega/Venetia
Direction North on HWY 17 from I295 turn left on Timuquana Road then right on Water Oak then left on Sussex Ave house on Left
Interior
Interior Features Ceiling Fan(s), Eat-in Kitchen, Entrance Foyer, Walk-In Closet(s)
Heating Central, Electric
Cooling Central Air, Electric
Flooring Carpet, Vinyl
Fireplaces Number 1
Fireplaces Type Wood Burning
Furnishings Unfurnished
Fireplace Yes
Laundry Electric Dryer Hookup, Washer Hookup
Exterior
Parking Features Additional Parking
Fence Back Yard, Vinyl
Pool None
Utilities Available Cable Available, Electricity Connected, Sewer Connected, Water Connected
Roof Type Shingle
Porch Rear Porch, Screened
Garage No
Private Pool No
Building
Sewer Public Sewer
Water Public
Architectural Style Ranch
Structure Type Block
New Construction No
Construction Status Updated/Remodeled
Schools
Elementary Schools John Stockton
Others
Senior Community No
Tax ID 1022280000
Acceptable Financing Cash, Conventional, FHA, VA Loan
Listing Terms Cash, Conventional, FHA, VA Loan
Read Less
Want to know what your home might be worth? Contact us for a FREE valuation!

Our team is ready to help you sell your home for the highest possible price ASAP
Bought with NEXTHOME ASSURANCE REALTY





