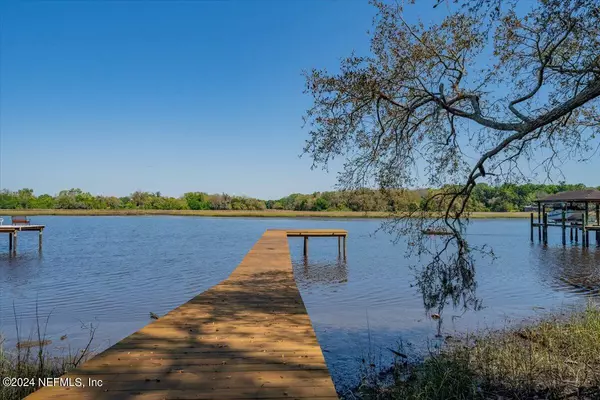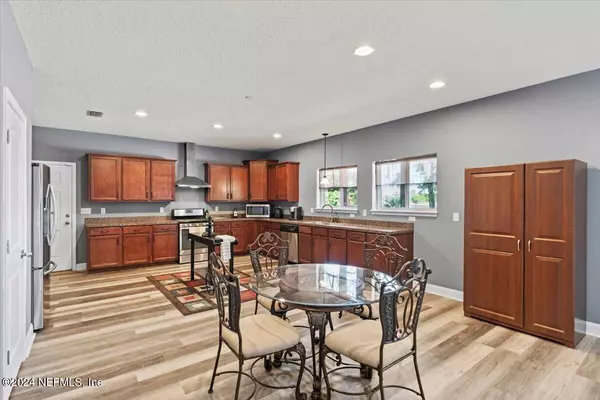$785,000
$820,000
4.3%For more information regarding the value of a property, please contact us for a free consultation.
1061 CEDAR BAY RD Jacksonville, FL 32218
8 Beds
5 Baths
5,242 SqFt
Key Details
Sold Price $785,000
Property Type Single Family Home
Sub Type Single Family Residence
Listing Status Sold
Purchase Type For Sale
Square Footage 5,242 sqft
Price per Sqft $149
Subdivision Cedar Heights
MLS Listing ID 2019086
Sold Date 08/20/24
Style Traditional
Bedrooms 8
Full Baths 4
Half Baths 1
HOA Y/N No
Originating Board realMLS (Northeast Florida Multiple Listing Service)
Year Built 2014
Annual Tax Amount $13,120
Lot Size 1.300 Acres
Acres 1.3
Property Description
Broward River frontage with access to Atlantic Ocean on your boat! This 8 bedroom, 4.5 bathroom estate, built in 2014, offers a haven for multigenerational living with its expansive 5,242 square feet of living space. First and Second floor primary bedrooms make an ideal home for you.
Imagine waking up to breathtaking riverfront views every morning and spending your evenings unwinding on your private dock. This property will perfectly cater to everyone's needs. A dedicated dog kennel with doggy door to a fenced dog run may be what you need if you are a dog lover.
With ample space and well-appointed features, this home is ideal for those large gatherings, boat days, or just relaxing on the river. One of the best lots on Cedar Bay.
Don't miss out on the opportunity to own a piece of paradise.
Location
State FL
County Duval
Community Cedar Heights
Area 095-San Mateo/Eastport
Direction From I-295, take the Main Street exit, head south, take a left on Cedar Bay Rd. Home is on the left,
Interior
Interior Features Ceiling Fan(s), Eat-in Kitchen, Entrance Foyer, Guest Suite, In-Law Floorplan, Pantry, Primary Bathroom - Tub with Shower, Primary Downstairs, Split Bedrooms, Vaulted Ceiling(s), Walk-In Closet(s)
Heating Central
Cooling Central Air
Flooring Carpet, Vinyl
Laundry Upper Level
Exterior
Exterior Feature Balcony, Dock
Parking Features Garage
Garage Spaces 1.0
Fence Back Yard, Chain Link
Pool None
Utilities Available Cable Available
Waterfront Description Navigable Water,River Access,River Front
View River, Water
Roof Type Shingle
Porch Rear Porch, Terrace
Total Parking Spaces 1
Garage Yes
Private Pool No
Building
Lot Description Many Trees
Sewer Septic Tank
Water Private
Architectural Style Traditional
New Construction No
Others
Senior Community No
Tax ID 1085750100
Acceptable Financing Cash, Conventional, FHA, USDA Loan, VA Loan
Listing Terms Cash, Conventional, FHA, USDA Loan, VA Loan
Read Less
Want to know what your home might be worth? Contact us for a FREE valuation!

Our team is ready to help you sell your home for the highest possible price ASAP
Bought with BERKSHIRE HATHAWAY HOMESERVICES FLORIDA NETWORK REALTY





