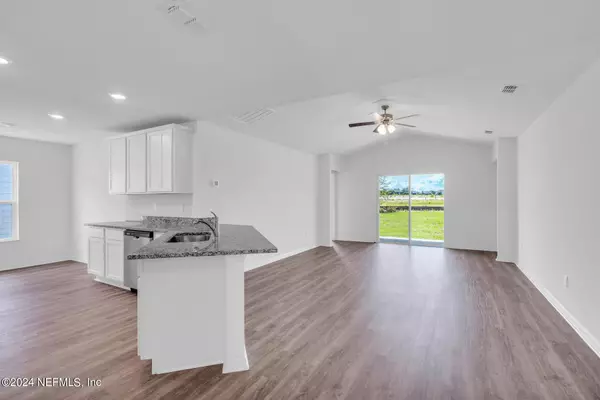$344,900
$344,900
For more information regarding the value of a property, please contact us for a free consultation.
3255 MISSION OAK PL Green Cove Springs, FL 32043
3 Beds
2 Baths
1,536 SqFt
Key Details
Sold Price $344,900
Property Type Single Family Home
Sub Type Single Family Residence
Listing Status Sold
Purchase Type For Sale
Square Footage 1,536 sqft
Price per Sqft $224
Subdivision Rolling Hills
MLS Listing ID 2014405
Sold Date 08/20/24
Style Traditional
Bedrooms 3
Full Baths 2
Construction Status Under Construction
HOA Fees $10/ann
HOA Y/N Yes
Originating Board realMLS (Northeast Florida Multiple Listing Service)
Year Built 2024
Property Description
This BRAND-NEW, 3 bed/2bath home has it all! The Sunnyside floor plan by LGI Homes includes a multitude of spaces you will enjoy. The kitchen includes tall white cabinets, stainless steel Whirlpool brand appliances and a breakfast nook. The dining room, located right off the entry could also be used for a play room, office or den. Another favorite feature of this home is the large covered back patio. The master bedroom features a spacious walk-in closet and 2-car garage.
Location
State FL
County Clay
Community Rolling Hills
Area 161-Green Cove Springs
Direction I10 West, Take Exit 350. Go left at the fork to drive South on FL-23 for about 15 miles. Turn left onto SR 21N and drive 0.4 miles. Turn right onto Baxley Rd and drive 0.5 miles. Turn left onto CR 220 E. Turn right onto Henley Rd and drive about 3.5 Miles. Turn Left CR 39/Sandridge Rd and drive 1.7 mile. Turn right onto Rolling View BLvd. Turn right on Bradley Creek Pkwy and drive 0.7 miles.
Interior
Heating Central
Cooling Central Air
Flooring Carpet, Vinyl
Exterior
Parking Features Attached, Garage, Garage Door Opener
Garage Spaces 2.0
Pool Community
Utilities Available Cable Available, Electricity Connected, Sewer Connected, Water Connected
Roof Type Shingle
Total Parking Spaces 2
Garage Yes
Private Pool No
Building
Sewer Public Sewer
Water Public
Architectural Style Traditional
Structure Type Fiber Cement,Frame
New Construction Yes
Construction Status Under Construction
Schools
Elementary Schools Lake Asbury
Middle Schools Lake Asbury
High Schools Clay
Others
Senior Community No
Tax ID 27-05-25-010109-017-97
Security Features Smoke Detector(s)
Acceptable Financing Cash, Conventional, FHA, VA Loan
Listing Terms Cash, Conventional, FHA, VA Loan
Read Less
Want to know what your home might be worth? Contact us for a FREE valuation!

Our team is ready to help you sell your home for the highest possible price ASAP
Bought with NON MLS






