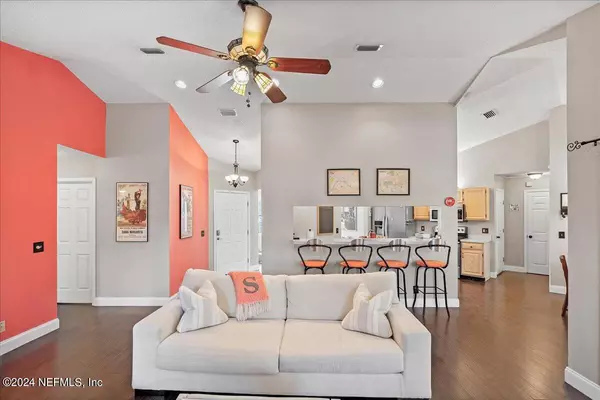$355,000
$355,000
For more information regarding the value of a property, please contact us for a free consultation.
3008 BRIDGEVIEW DR Jacksonville, FL 32216
3 Beds
2 Baths
1,632 SqFt
Key Details
Sold Price $355,000
Property Type Single Family Home
Sub Type Single Family Residence
Listing Status Sold
Purchase Type For Sale
Square Footage 1,632 sqft
Price per Sqft $217
Subdivision Bridgestone
MLS Listing ID 2037135
Sold Date 08/20/24
Style Traditional
Bedrooms 3
Full Baths 2
HOA Y/N No
Originating Board realMLS (Northeast Florida Multiple Listing Service)
Year Built 1992
Annual Tax Amount $2,987
Lot Size 10,890 Sqft
Acres 0.25
Property Description
If you're on the hunt for a new home that radiates charm, comfort, and convenience, this cozy cul-de-sac property in Jacksonville might be what you've been dreaming of. Featuring recently updated light grey carpeting in the bedrooms, a newly replaced 3.5-ton air conditioning unit, and a freshly painted light green front door with upgraded digital keypad entry, this house offers both luxurious touches and modern amenities. The open floor plan is brightly lit, making the home feel even more spacious, while the primary suite's walk-in closets provide ample storage.
The exterior showcases quintessential Florida charm with palm trees flanking the front of the light pink coquina home, while the terracotta-tiled, screened-in lanai offers a peaceful outdoor space in the backyard. Although the home is best suited for those needing no more than three bedrooms, its serene, friendly neighborhood and easy access to shopping, schools, and parks make it an ideal choice for small families, couples
Location
State FL
County Duval
Community Bridgestone
Area 022-Grove Park/Sans Souci
Direction From J Turner Butler, head North on Southside BLVD. Turn left on Touchton RD. Turn left onto Belfort RD. Take right onto Bridgeview DR and home is at end of street in cul de sac.
Interior
Interior Features Breakfast Bar, Breakfast Nook, Ceiling Fan(s), Pantry, Primary Bathroom - Shower No Tub, Split Bedrooms, Walk-In Closet(s)
Heating Central
Cooling Central Air
Flooring Carpet, Laminate
Fireplaces Type Wood Burning
Fireplace Yes
Laundry Electric Dryer Hookup, In Garage, Washer Hookup
Exterior
Garage Garage
Garage Spaces 2.0
Fence Back Yard
Pool None
Utilities Available Cable Available, Electricity Connected, Sewer Connected, Water Connected
Waterfront No
Roof Type Shingle
Porch Screened
Parking Type Garage
Total Parking Spaces 2
Garage Yes
Private Pool No
Building
Lot Description Cul-De-Sac
Sewer Public Sewer
Water Public
Architectural Style Traditional
Structure Type Shell Dash
New Construction No
Others
Senior Community No
Tax ID 1545031020
Security Features Smoke Detector(s)
Acceptable Financing Cash, Conventional, FHA, VA Loan
Listing Terms Cash, Conventional, FHA, VA Loan
Read Less
Want to know what your home might be worth? Contact us for a FREE valuation!

Our team is ready to help you sell your home for the highest possible price ASAP
Bought with PACIFICO PROPERTIES






