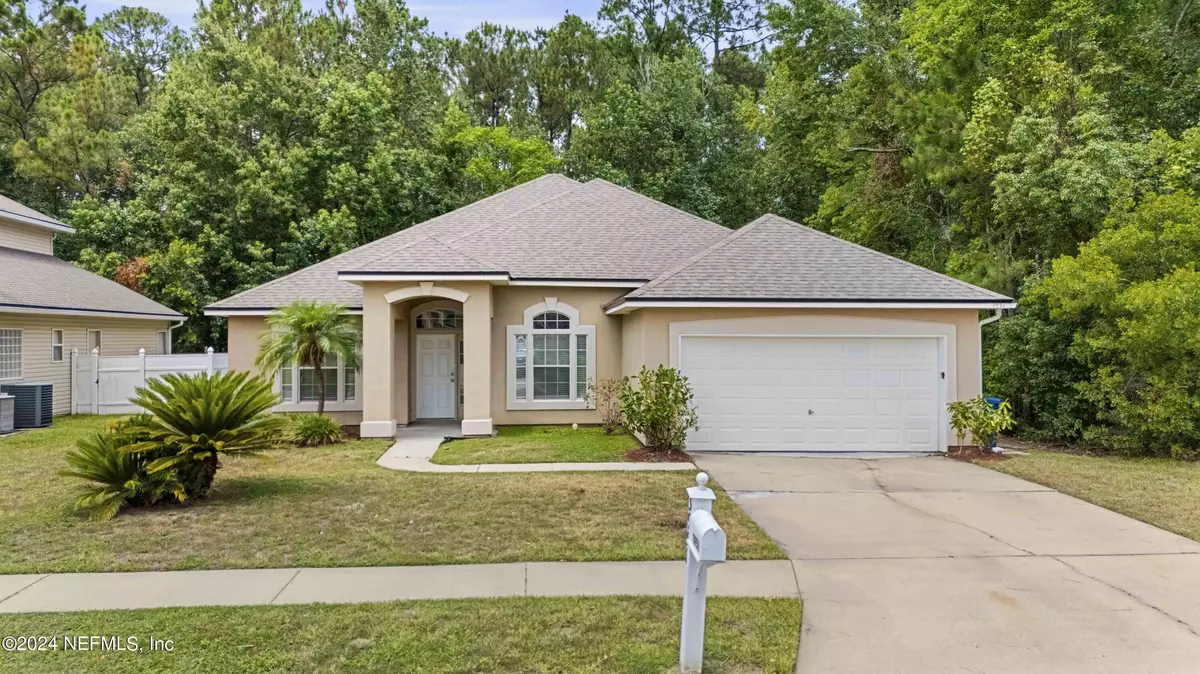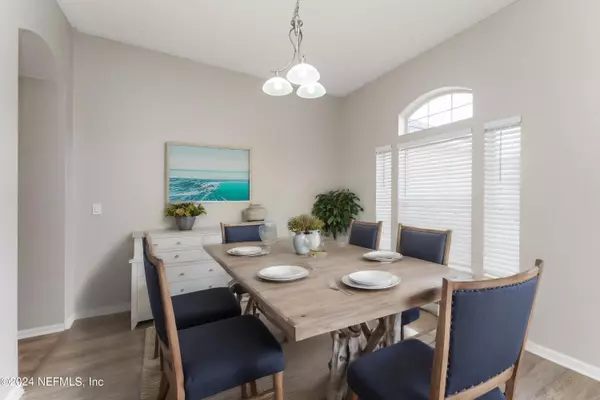$315,000
$315,000
For more information regarding the value of a property, please contact us for a free consultation.
3951 ANDERSON WOODS DR Jacksonville, FL 32218
4 Beds
2 Baths
2,162 SqFt
Key Details
Sold Price $315,000
Property Type Single Family Home
Sub Type Single Family Residence
Listing Status Sold
Purchase Type For Sale
Square Footage 2,162 sqft
Price per Sqft $145
Subdivision Cambridge Estates
MLS Listing ID 2034108
Sold Date 08/16/24
Bedrooms 4
Full Baths 2
HOA Fees $31/ann
HOA Y/N Yes
Originating Board realMLS (Northeast Florida Multiple Listing Service)
Year Built 2006
Annual Tax Amount $5,283
Lot Size 7,405 Sqft
Acres 0.17
Property Description
Step inside this open concept home that blends modern upgrades and traditional touches for a flexible floor plan providing for entertainment and intimate family time. The entrance of this home boasts both formal living and dining spaces. As you continue on the heart of this home is the upgraded kitchen, featuring stainless steel appliances, granite countertops, an eat-in area, and a convenient breakfast bar, and plenty of storage. Adjoining the kitchen is a cozy family room, perfect for relaxing evenings or entertaining guests.
The split floor plan ensures privacy, with the large primary bedroom situated away from the other bedrooms. This serene retreat boasts a generously sized en-suite bathroom, complete with a double vanity, a stand-up shower, and a tranquil garden tub for relaxation.
Throughout the home, luxury vinyl plank flooring adds for both and durability and a stylish finish. Step outside to discover a private backyard oasis, perfect for outdoor activities and quiet moments of reflection.
Conveniently located close to schools, hospitals, parks, and shopping centers, it is a great place to call your own. Don't miss the opportunity to make this move-in ready home yours.
Location
State FL
County Duval
Community Cambridge Estates
Area 091-Garden City/Airport
Direction From I295 take exit 30 onto Dunn Ave, then Right onto N Campus Blvd, Right onto Capper Rd, Left onto Applegate St, Left onto Anderson Woods Dr, Your NEW Home is on the Left.
Interior
Interior Features Breakfast Bar, Ceiling Fan(s), Eat-in Kitchen, Open Floorplan, Split Bedrooms, Walk-In Closet(s)
Heating Central
Cooling Central Air
Exterior
Parking Features Attached, Garage
Garage Spaces 2.0
Pool None
Utilities Available Sewer Connected, Water Connected
Porch Patio
Total Parking Spaces 2
Garage Yes
Private Pool No
Building
Sewer Public Sewer
Water Public
New Construction No
Others
Senior Community No
Tax ID 0201593295
Acceptable Financing Cash, Conventional, FHA, VA Loan
Listing Terms Cash, Conventional, FHA, VA Loan
Read Less
Want to know what your home might be worth? Contact us for a FREE valuation!

Our team is ready to help you sell your home for the highest possible price ASAP
Bought with SUNSHINE REALTY & CO LLC





